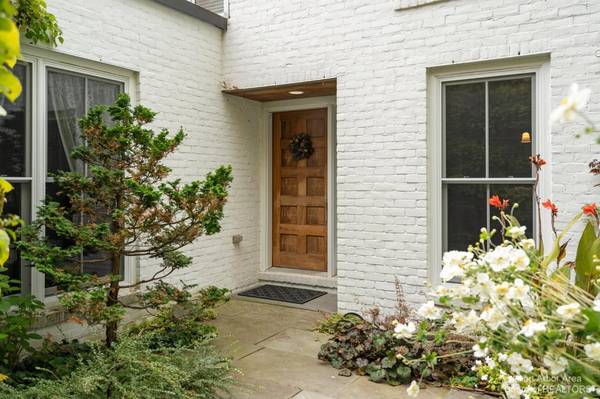For more information regarding the value of a property, please contact us for a free consultation.
Key Details
Sold Price $825,000
Property Type Single Family Home
Sub Type Single Family Residence
Listing Status Sold
Purchase Type For Sale
Square Footage 2,544 sqft
Price per Sqft $324
Municipality Ann Arbor
Subdivision Oslund Condo
MLS Listing ID 23090755
Sold Date 11/25/22
Style Contemporary
Bedrooms 3
Full Baths 3
Half Baths 1
HOA Fees $500/mo
HOA Y/N true
Originating Board Michigan Regional Information Center (MichRIC)
Year Built 2004
Annual Tax Amount $14,434
Tax Year 2022
Property Description
Located in the coveted Oslund community, this luxurious condo with 3 bedrooms, 3.5 bathrooms, and 3 courtyards, has everything you need! The bright and airy property will delight you from the moment you walk through its lovely private courtyard, surrounded by lush greenery. The sprawling kitchen is stylish and practical, with high-end appliances including a Viking stove top, double oven, and a Bosch dishwasher. Polished hardwood floors flow through the main floor, providing the area with warmth and sophistication. With elegant lighting fixtures and chic accent walls, the formal dining room is flooded with light from the gorgeous French doors leading to another beautiful courtyard. The large living room boasts a cozy fireplace, soaring ceilings and stunning views of the garden. Each bedroom bedroom has its own distinctive style, suitable for family members or guests with the primary bedroom and ensuite bath on the entry level. The oversized studio/office has magnificent built-in shelving and the perfect spot for working or relaxing. The lower level provides space for an additional office, family room or work-out area and has a full bath and ample storage., Primary Bath
Location
State MI
County Washtenaw
Area Ann Arbor/Washtenaw - A
Direction Off Glazier Way just east of Huron Parkway
Interior
Interior Features Ceramic Floor, Garage Door Opener, Wood Floor, Eat-in Kitchen
Heating Forced Air, Natural Gas
Cooling Central Air
Fireplaces Number 1
Fireplaces Type Gas Log
Fireplace true
Window Features Skylight(s),Window Treatments
Appliance Dryer, Washer, Disposal, Dishwasher, Freezer, Microwave, Oven, Range, Refrigerator
Laundry Main Level
Exterior
Exterior Feature Porch(es), Patio
Parking Features Attached
Garage Spaces 2.0
Utilities Available Storm Sewer Available, Natural Gas Connected, Cable Connected
Amenities Available Walking Trails
View Y/N No
Garage Yes
Building
Lot Description Sidewalk
Story 1
Sewer Public Sewer
Water Public
Architectural Style Contemporary
Structure Type Brick
New Construction No
Schools
Elementary Schools King
Middle Schools Clague
High Schools Huron
School District Ann Arbor
Others
HOA Fee Include Water,Snow Removal,Lawn/Yard Care
Tax ID 09-09-23-302-072
Acceptable Financing Cash, Conventional
Listing Terms Cash, Conventional
Read Less Info
Want to know what your home might be worth? Contact us for a FREE valuation!

Our team is ready to help you sell your home for the highest possible price ASAP
Get More Information





