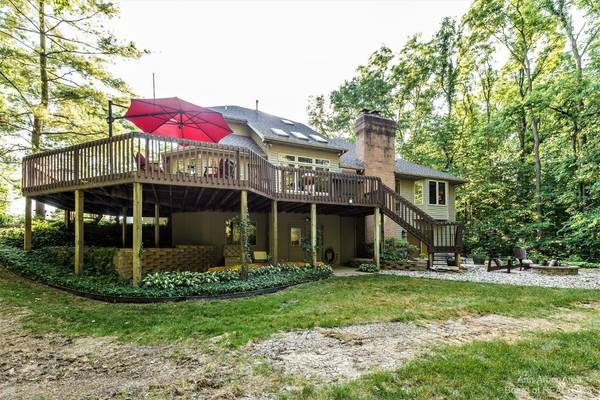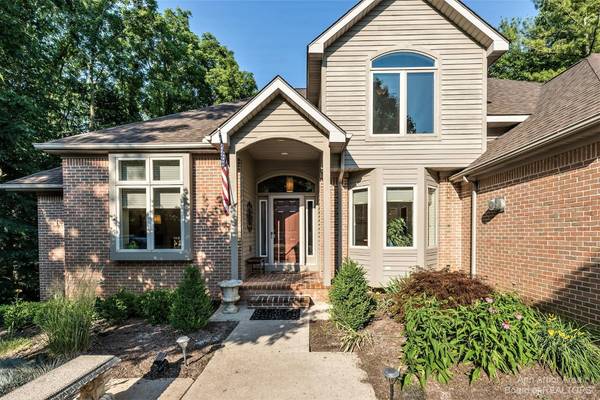For more information regarding the value of a property, please contact us for a free consultation.
Key Details
Sold Price $625,000
Property Type Single Family Home
Sub Type Single Family Residence
Listing Status Sold
Purchase Type For Sale
Square Footage 2,702 sqft
Price per Sqft $231
Municipality Saline Twp
Subdivision Oak Park Estates No 2
MLS Listing ID 23090495
Sold Date 11/28/22
Style Contemporary
Bedrooms 4
Full Baths 3
Half Baths 1
HOA Y/N false
Originating Board Michigan Regional Information Center (MichRIC)
Year Built 1994
Annual Tax Amount $8,030
Tax Year 2021
Lot Size 1.000 Acres
Acres 1.0
Property Description
Executive home in Oak Park Estates. NO HOA, nature filled sub w/ scenic winding roads! Here are just a few highlights: Main floor: Huge professional light-filled home office, formal dining room, laundry & dream spa-like primary bedroom w/ skylight. Chef's kitchen boasts granite, wine frig, s/s appl, custom cabinetry, center island & casual dining area w/ door wall to spectacular entertaining deck. Upscale bar/cigar room w/ skylights & wall of windows. Great room w/ focal gas fp & cathedral ceiling. Upstairs, 3 lg bedrooms and full bath w/ tons of natural light. Well-appointed WALKOUT L/L has pool table & fitness area, wet bar, large gathering room w/addt'l fireplace & huge hobby/woodworking room & walks out to patio and cozy firepit. Quality throughout, Primary Bath, Rec Room: Finished
Location
State MI
County Washtenaw
Area Ann Arbor/Washtenaw - A
Direction Michigan Ave. W to Monroe S. to Oak Park Dr.
Rooms
Basement Walk Out, Slab, Full
Interior
Interior Features Attic Fan, Ceiling Fans, Ceramic Floor, Garage Door Opener, Generator, Hot Tub Spa, Satellite System, Water Softener/Owned, Wood Floor, Eat-in Kitchen
Heating Forced Air
Cooling Central Air
Fireplaces Number 2
Fireplaces Type Gas Log
Fireplace true
Window Features Skylight(s),Window Treatments
Appliance Dryer, Washer, Disposal, Dishwasher, Microwave, Oven, Range, Refrigerator
Laundry Main Level
Exterior
Exterior Feature Porch(es), Patio, Deck(s)
Parking Features Attached
Garage Spaces 3.0
Utilities Available Natural Gas Connected, Cable Connected
View Y/N No
Garage Yes
Building
Story 1
Sewer Septic System
Water Well
Architectural Style Contemporary
Structure Type Brick,Wood Siding
New Construction No
Schools
School District Saline
Others
Tax ID R-18-14-110-036
Acceptable Financing Cash, FHA, VA Loan, Conventional
Listing Terms Cash, FHA, VA Loan, Conventional
Read Less Info
Want to know what your home might be worth? Contact us for a FREE valuation!

Our team is ready to help you sell your home for the highest possible price ASAP




