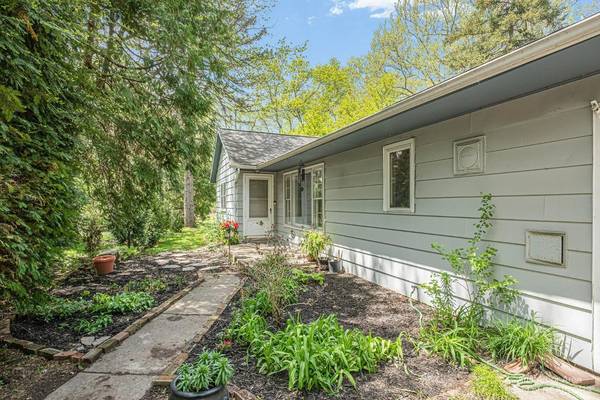For more information regarding the value of a property, please contact us for a free consultation.
Key Details
Sold Price $314,900
Property Type Single Family Home
Sub Type Single Family Residence
Listing Status Sold
Purchase Type For Sale
Square Footage 1,272 sqft
Price per Sqft $247
Municipality Ann Arbor
Subdivision The Evergreens- Ann Arbor City
MLS Listing ID 23090446
Sold Date 06/24/22
Style Ranch
Bedrooms 3
Full Baths 1
Half Baths 1
HOA Y/N false
Originating Board Michigan Regional Information Center (MichRIC)
Year Built 1956
Annual Tax Amount $6,587
Tax Year 2022
Lot Size 0.390 Acres
Acres 0.39
Property Description
**Highest & Best Offers Due Tuesday, May 24th @5pm.** Attractive light-filled ranch near Maple/Dexter-AA shopping area is set on a lovely, wooded lot. This super cute, updated home offers 3 bedrooms w/1.5 baths & large, fenced private backyard. Terrific floor plan offers open foyer & spacious living room w/hardwood floors thru-out. Stylish dining area w/ceiling fan/light enjoys nice backyard view. Chef's kitchen has custom 42'' warm wood cabinets, lots of granite countertops w/undermount SS sink, newer appliances & tile floor. Convenient powder room w/matching cabinets & granite countertop & easy access to backyard & patio for grilling. Ample sized bedrooms w/plenty of closet space. Roomy full bath has been remodeled w/newer tub/shower, wood vanity w/new solid surface countertop & laminate laminate floor. Full basement w/laundry area & newer washer & dryer & plenty of space to finish or enjoy as is. 2.5 car attached garage. Updates include new rear roof (2022), paint, interior perimeter drain system, electric panel, some landscaping including arborvitae tree. Ample yard area has cute garden shed & plenty of space to create your own gardens!, Rec Room: Space
Location
State MI
County Washtenaw
Area Ann Arbor/Washtenaw - A
Direction N. Maple to Dexter Ave. to Valley Dr.
Rooms
Other Rooms Shed(s)
Basement Full
Interior
Interior Features Ceiling Fans, Ceramic Floor, Wood Floor
Heating Forced Air, Natural Gas
Cooling Window Unit(s), Wall Unit(s)
Fireplace false
Window Features Window Treatments
Appliance Dryer, Washer, Disposal, Dishwasher, Microwave, Oven, Range, Refrigerator
Laundry Lower Level
Exterior
Exterior Feature Fenced Back, Porch(es), Patio
Parking Features Attached
Utilities Available Storm Sewer Available, Natural Gas Connected, Cable Connected
View Y/N No
Garage Yes
Building
Story 1
Sewer Public Sewer
Water Public
Architectural Style Ranch
Structure Type Vinyl Siding
New Construction No
Schools
Elementary Schools Abbot
Middle Schools Forsythe
High Schools Skyline
School District Ann Arbor
Others
Tax ID 09-08-24-308-002
Acceptable Financing Cash, Conventional
Listing Terms Cash, Conventional
Read Less Info
Want to know what your home might be worth? Contact us for a FREE valuation!

Our team is ready to help you sell your home for the highest possible price ASAP




