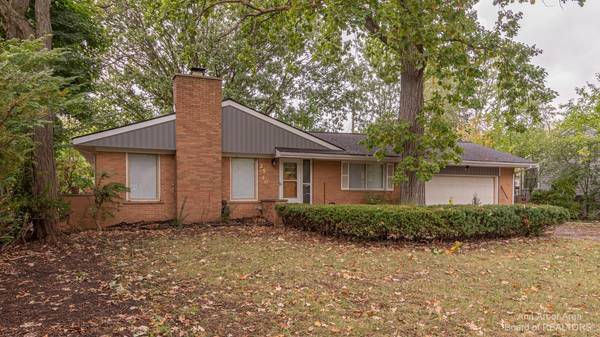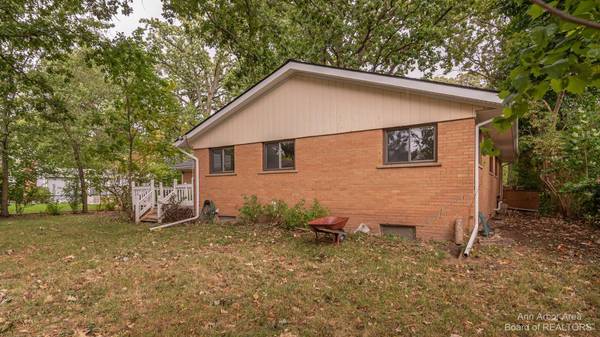For more information regarding the value of a property, please contact us for a free consultation.
Key Details
Sold Price $250,000
Property Type Single Family Home
Sub Type Single Family Residence
Listing Status Sold
Purchase Type For Sale
Square Footage 1,552 sqft
Price per Sqft $161
Municipality Pittsfield Charter Twp
Subdivision Oak Park
MLS Listing ID 23090550
Sold Date 11/03/22
Style Ranch
Bedrooms 3
Full Baths 2
Half Baths 1
HOA Y/N false
Originating Board Michigan Regional Information Center (MichRIC)
Year Built 1961
Annual Tax Amount $3,537
Tax Year 2022
Lot Size 0.270 Acres
Acres 0.27
Property Description
A great opportunity to live one block from Carpenter Elementary at an affordable price. This good size ranch home offers a large living room with wood fireplace, a separate large family room, dining room, kitchen with stainless appliances and three bedrooms. The lower level has a finished recreation room, full bath, tons of storage and a newer furnace and water heater. The 2 car attached garage has a single car garage door on the rear for direct access to the fully fenced back yard. The large deck is nicely shaded by mature trees. Roof, soffits and ceiling insulation just over 2 years old. The house needs some work as reflected in the list price... refinishing floors, paint, and misc minor repairs. One year home warranty included. Showings start Friday, 9/30/22 at Noon. Open house Sunday, 10/2/22 from 1-3pm., Rec Room: Finished
Location
State MI
County Washtenaw
Area Ann Arbor/Washtenaw - A
Direction Washtenaw to Oakdale
Interior
Interior Features Ceramic Floor, Garage Door Opener, Wood Floor
Heating Forced Air, Natural Gas
Cooling Central Air
Fireplaces Type Wood Burning
Fireplace true
Appliance Dryer, Washer, Dishwasher, Oven, Range, Refrigerator
Laundry Lower Level
Exterior
Exterior Feature Fenced Back, Deck(s)
Parking Features Attached
Garage Spaces 2.0
Utilities Available Natural Gas Connected
View Y/N No
Garage Yes
Building
Story 1
Sewer Public Sewer
Water Public
Architectural Style Ranch
Structure Type Wood Siding,Brick
New Construction No
Schools
Elementary Schools Carpenter
Middle Schools Scarlett
High Schools Huron
School District Ann Arbor
Others
Tax ID L-12-01-302-016
Acceptable Financing Cash, Conventional
Listing Terms Cash, Conventional
Read Less Info
Want to know what your home might be worth? Contact us for a FREE valuation!

Our team is ready to help you sell your home for the highest possible price ASAP




