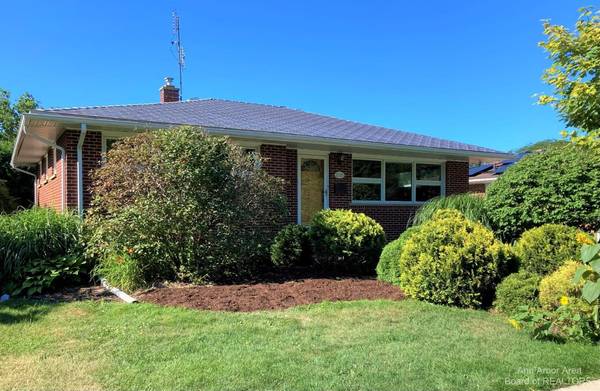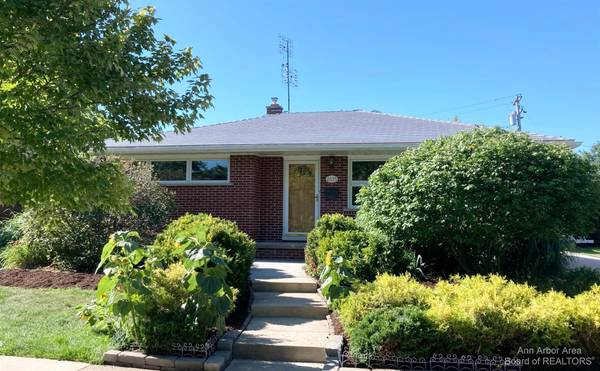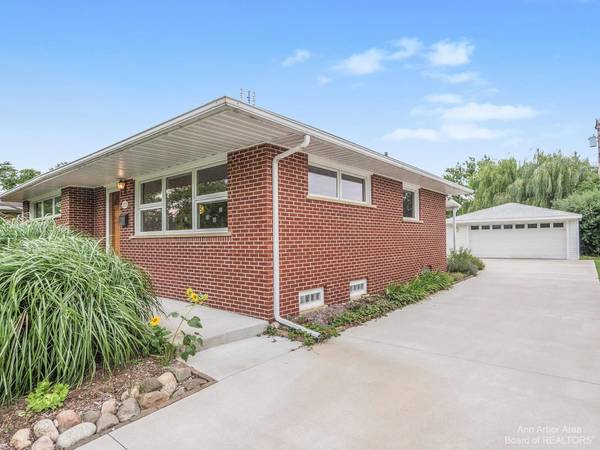For more information regarding the value of a property, please contact us for a free consultation.
Key Details
Sold Price $400,000
Property Type Single Family Home
Sub Type Single Family Residence
Listing Status Sold
Purchase Type For Sale
Square Footage 1,124 sqft
Price per Sqft $355
Municipality Ann Arbor
Subdivision Vernon Downs
MLS Listing ID 23090424
Sold Date 10/28/22
Style Ranch
Bedrooms 4
Full Baths 2
HOA Y/N false
Originating Board Michigan Regional Information Center (MichRIC)
Year Built 1959
Annual Tax Amount $11,081
Tax Year 2022
Lot Size 8,276 Sqft
Acres 0.19
Lot Dimensions 60.00' x 135.00'
Property Description
Vernon Downs brick ranch with 4-beds & 2-full baths has been lovingly maintained. The lg. LR & DR combo boasts HW floors & 2 walls of newer windows. The kitchen has updated cabinets, SS appliances, bamboo floors, & glass tile backsplash. Kick off your shoes at the cute built-in bench with room to hang your coats. The remainder of the 1st. Floor consists of a lg. owner's suite, 2 ample sized BR's remodeled full bath, HW floors and newer windows for tons of light. Downstairs you will find the 4th BR & full bath, cedar closet, partially finished rec room & laundry. Outside you will enjoy a covered deck, shed, greenhouse, lush landscaping, & gardens. The 2-car detached garage had upgraded electrical service added in 2010. 70-year aluminum recyclable shingle roof added in 2010 for main house & & 2012 for the garage. Basement had waterproofing system installed in 2010. HWH 2012, & new driveway in 2019. All this & in walking distance to Las Vegas Park, Dicken Elementary, restaurants, shops, grocery store and The Big House!, Rec Room: Space, Rec Room: Partially Finished, Rec Room: Finished
Location
State MI
County Washtenaw
Area Ann Arbor/Washtenaw - A
Direction Scio Church to North on Covington to Right on Weldon
Rooms
Other Rooms Shed(s)
Basement Full
Interior
Interior Features Ceiling Fans, Ceramic Floor, Garage Door Opener, Wood Floor, Eat-in Kitchen
Heating Forced Air, Natural Gas
Cooling Central Air
Fireplace false
Window Features Window Treatments
Appliance Dryer, Washer, Disposal, Oven, Range, Refrigerator
Exterior
Exterior Feature Deck(s)
Garage Spaces 2.0
Utilities Available Storm Sewer Available, Natural Gas Connected
View Y/N No
Garage Yes
Building
Lot Description Sidewalk
Story 1
Sewer Public Sewer
Water Public
Architectural Style Ranch
Structure Type Brick
New Construction No
Schools
Elementary Schools Dicken
Middle Schools Slauson
High Schools Pioneer
School District Ann Arbor
Others
Tax ID 09-09-31-304-027
Acceptable Financing Cash, Conventional
Listing Terms Cash, Conventional
Read Less Info
Want to know what your home might be worth? Contact us for a FREE valuation!

Our team is ready to help you sell your home for the highest possible price ASAP
Get More Information





