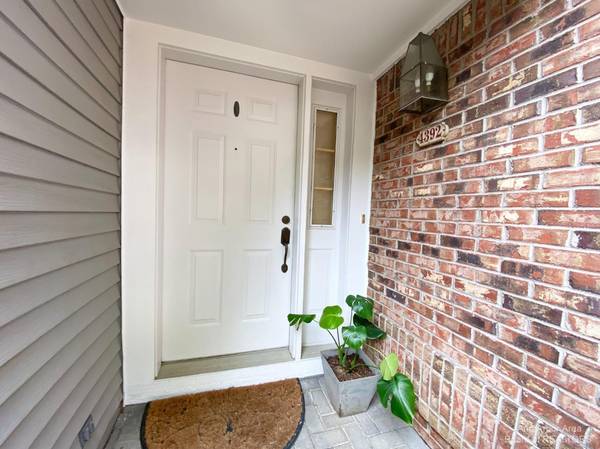For more information regarding the value of a property, please contact us for a free consultation.
Key Details
Sold Price $341,000
Property Type Condo
Sub Type Condominium
Listing Status Sold
Purchase Type For Sale
Square Footage 1,286 sqft
Price per Sqft $265
Municipality Ann Arbor Twp
Subdivision The Arbors Condo Aat
MLS Listing ID 23090536
Sold Date 10/21/22
Style Townhouse
Bedrooms 2
Full Baths 2
Half Baths 1
HOA Fees $389/mo
HOA Y/N true
Originating Board Michigan Regional Information Center (MichRIC)
Year Built 1988
Annual Tax Amount $4,691
Tax Year 2022
Property Description
Welcome to this beautiful condo with a finished walk-out basement in The Arbor community. Bright two-story foyer, open concept floor plan with wood burning fireplace, new laminate floor throughout living room and dining room. Spacious kitchen with white cabinets, newer appliances, and plenty of storage. First-floor laundry. Master suite upstairs with vaulted ceiling and luxuriously updated master shower. Fully finished walkout lower level with an expansive family room space, plus a full bath with spa tub. A possible 3rd bedroom can be your next renovation project in the basement. Wonderful community pool, hot tub, tennis course, trail, and pond view provide daily enjoyment. St. Paul, Greenhills, King, and great public schools are nearby. This great condo in a great location that you don't want to miss. Open house 9/24 2-5 pm.
Location
State MI
County Washtenaw
Area Ann Arbor/Washtenaw - A
Direction Geddes to N. Dixboro to Hillside Dr.
Rooms
Basement Walk Out, Full
Interior
Interior Features Ceiling Fans, Ceramic Floor, Hot Tub Spa, Wood Floor
Heating Forced Air, Natural Gas
Cooling Central Air
Fireplaces Number 1
Fireplace true
Window Features Window Treatments
Appliance Dryer, Washer, Disposal, Dishwasher, Microwave, Oven, Range, Refrigerator
Laundry Main Level
Exterior
Exterior Feature Porch(es), Patio, Deck(s)
Parking Features Attached
Garage Spaces 2.0
Utilities Available Natural Gas Connected
Amenities Available Walking Trails, Tennis Court(s), Pool
View Y/N No
Garage Yes
Building
Lot Description Sidewalk
Story 2
Sewer Public Sewer
Water Public
Architectural Style Townhouse
Structure Type Vinyl Siding,Brick
New Construction No
Schools
Elementary Schools King
Middle Schools Clague
High Schools Huron
School District Ann Arbor
Others
HOA Fee Include Water,Trash,Snow Removal,Sewer
Tax ID I-09-25-326-023
Acceptable Financing Cash, Conventional
Listing Terms Cash, Conventional
Read Less Info
Want to know what your home might be worth? Contact us for a FREE valuation!

Our team is ready to help you sell your home for the highest possible price ASAP
Get More Information





