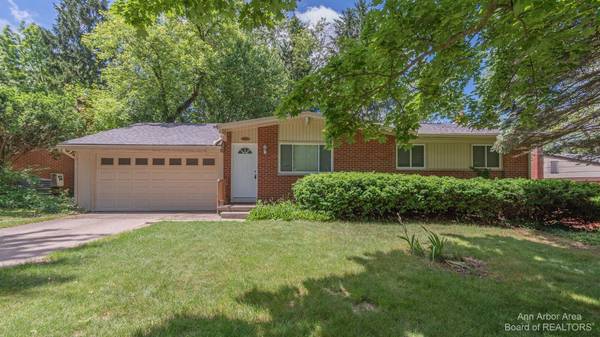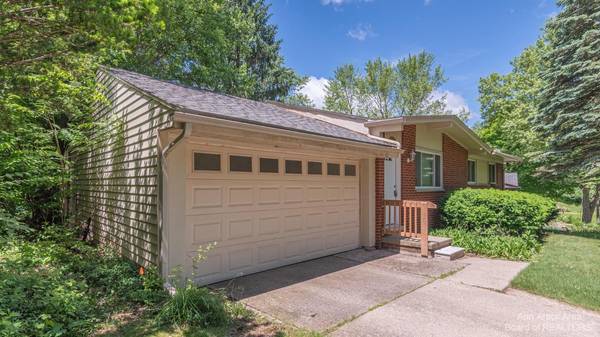For more information regarding the value of a property, please contact us for a free consultation.
Key Details
Sold Price $394,900
Property Type Single Family Home
Sub Type Single Family Residence
Listing Status Sold
Purchase Type For Sale
Square Footage 988 sqft
Price per Sqft $399
Municipality Ann Arbor
Subdivision Huron Highlands
MLS Listing ID 23090385
Sold Date 06/28/22
Style Ranch
Bedrooms 3
Full Baths 2
Half Baths 1
HOA Y/N false
Originating Board Michigan Regional Information Center (MichRIC)
Year Built 1967
Annual Tax Amount $5,887
Tax Year 2022
Lot Size 8,712 Sqft
Acres 0.2
Lot Dimensions 64 x 138
Property Description
Attractive 3 bedroom brick ranch home has an additional approximate 400 sq ft of living space in the full partially finished walkout basement with new waterproof vinyl flooring, full bath & family room/multi use room. Plenty of storage space off utility room, new hot water heater. Please note that the 3rd bedroom does NOT have a closet and can be used as an office or guest room. Main level features an open floor plan, hardwood flooring, 1 1/2 baths, updated kitchen with granite counters, newer stainless-steel appliances, breakfast bar, french doors off dining area and Master BR that leads out to a large deck & very private treed yard. New front door, new garage entry door & new garage service door to backyard. Fantastic location on Ann Arbor's north side. Just a few steps away from Cloverd Cloverdale Park & close to Argo Park, Huron River, Leslie Science & Nature Area. Easy Walk, bike, or bus ride to North Campus, Kerrytown, Downtown & U of M hospital. All appliances included., Rec Room: Partially Finished, Rec Room: Finished
Location
State MI
County Washtenaw
Area Ann Arbor/Washtenaw - A
Direction Pontiac Trail to Manor (West) to Stellar (North)
Rooms
Basement Walk Out, Full
Interior
Interior Features Ceiling Fans, Ceramic Floor, Garage Door Opener, Laminate Floor, Wood Floor, Eat-in Kitchen
Heating Forced Air, Natural Gas
Cooling Central Air
Fireplace false
Window Features Window Treatments
Appliance Dryer, Washer, Disposal, Dishwasher, Microwave, Oven, Range, Refrigerator
Laundry Lower Level
Exterior
Exterior Feature Fenced Back, Porch(es), Deck(s)
Parking Features Attached
Garage Spaces 2.0
Utilities Available Storm Sewer Available, Natural Gas Connected, Cable Connected
View Y/N No
Garage Yes
Building
Lot Description Sidewalk
Story 1
Sewer Public Sewer
Water Public
Architectural Style Ranch
Structure Type Vinyl Siding,Brick
New Construction No
Schools
Elementary Schools Ann Arbor Steam @ Northside
Middle Schools Clague
High Schools Huron
School District Ann Arbor
Others
Tax ID 09-09-16-309-019
Acceptable Financing Cash, Conventional
Listing Terms Cash, Conventional
Read Less Info
Want to know what your home might be worth? Contact us for a FREE valuation!

Our team is ready to help you sell your home for the highest possible price ASAP
Get More Information





