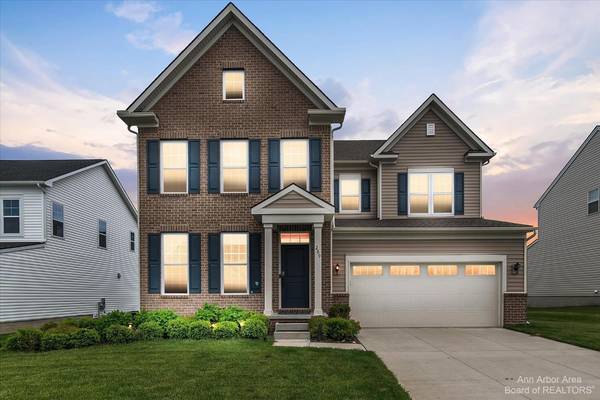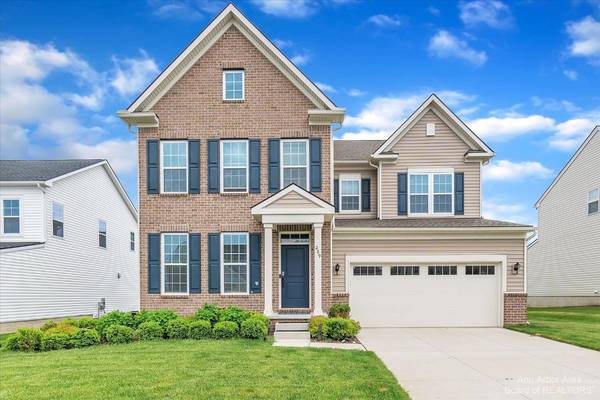For more information regarding the value of a property, please contact us for a free consultation.
Key Details
Sold Price $740,000
Property Type Single Family Home
Sub Type Single Family Residence
Listing Status Sold
Purchase Type For Sale
Square Footage 3,127 sqft
Price per Sqft $236
Municipality Ann Arbor
Subdivision Trailwoods Of Ann Arbor
MLS Listing ID 23090327
Sold Date 07/15/22
Style Colonial
Bedrooms 4
Full Baths 4
Half Baths 1
HOA Fees $86/qua
HOA Y/N true
Originating Board Michigan Regional Information Center (MichRIC)
Year Built 2018
Annual Tax Amount $11,442
Tax Year 2021
Property Description
Immaculate, spacious, & turn-key residence located in the highly desired Trailwoods of Ann Arbor. Brookside traditional floor plan by Toll Brothers is everything you need for a comfortable living experience. Built in 2018 with over $100k in upgrades has been beautifully maintained by the original owners. This impressive open floor plan features formal living room, dining room, a large mudroom, and home office. For the aspiring family chef, the generously spacious kitchen offers Whirlpool stainless steel built-in appliances, large granite working island, and food prep zones that are conveniently arranged, and a walk-in pantry. On the second floor, you will find a spacious master bedroom with a gorgeous luxury suite bathroom which has his & hers vanities, shower, private toilet, and plenty o of closet space for a fantastic wardrove collection. Jr Suite w/full bath, two ample bedrooms with a separate full bath, and a spacious laundry room. The beautifully finished 9 ft. ceiling basement has a family room, space for gym/office/bedroom. You will have the convenience of living minutes from downtown Ann Arbor, UofM, hospital campus, & the benefit of low Scio Twp taxes. This home offers a comfortable lifestyle & a property to treasure., Primary Bath
Location
State MI
County Washtenaw
Area Ann Arbor/Washtenaw - A
Direction South off Jackson Road and Steabler Road
Interior
Interior Features Ceiling Fans, Garage Door Opener, Security System, Eat-in Kitchen
Heating Natural Gas
Cooling Central Air
Fireplaces Number 1
Fireplace true
Appliance Dryer, Washer, Disposal, Dishwasher, Microwave, Oven, Range, Refrigerator
Laundry Upper Level
Exterior
Exterior Feature Deck(s)
Parking Features Attached
Garage Spaces 2.0
Amenities Available Walking Trails
View Y/N No
Garage Yes
Building
Lot Description Sidewalk
Story 2
Sewer Public Sewer
Water Public
Architectural Style Colonial
Structure Type Vinyl Siding,Brick
New Construction No
Schools
Elementary Schools Haisley
Middle Schools Forsythe
High Schools Skyline
School District Ann Arbor
Others
HOA Fee Include Trash,Snow Removal,Lawn/Yard Care
Tax ID H-08-21-375-030
Acceptable Financing Cash, Conventional
Listing Terms Cash, Conventional
Read Less Info
Want to know what your home might be worth? Contact us for a FREE valuation!

Our team is ready to help you sell your home for the highest possible price ASAP




