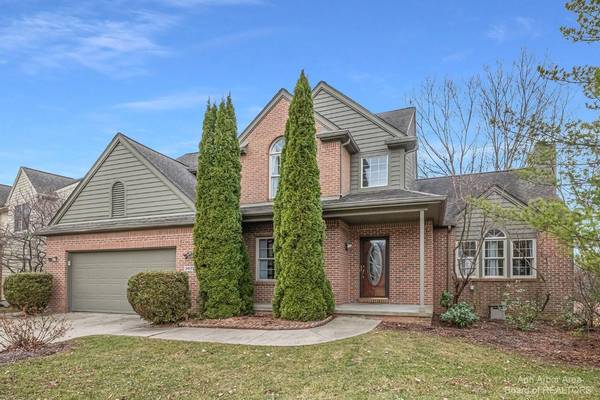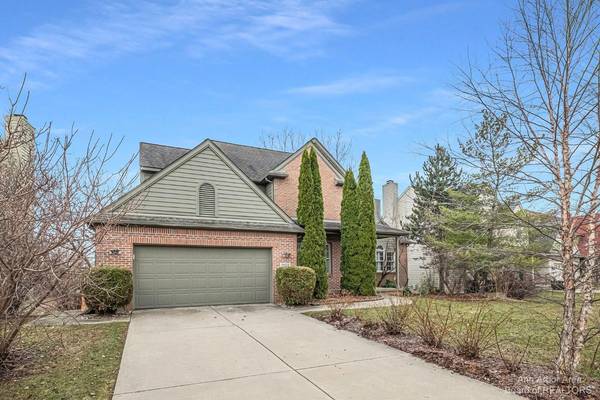For more information regarding the value of a property, please contact us for a free consultation.
Key Details
Sold Price $615,000
Property Type Single Family Home
Sub Type Single Family Residence
Listing Status Sold
Purchase Type For Sale
Square Footage 2,241 sqft
Price per Sqft $274
Municipality Pittsfield Charter Twp
Subdivision Lake Forest
MLS Listing ID 23090315
Sold Date 05/25/22
Style Contemporary
Bedrooms 4
Full Baths 3
Half Baths 1
HOA Fees $26/ann
HOA Y/N true
Originating Board Michigan Regional Information Center (MichRIC)
Year Built 1999
Annual Tax Amount $8,761
Tax Year 2022
Lot Size 0.270 Acres
Acres 0.27
Property Description
Offers due by 12pm (noon) on Monday, April 11. This clean and contemporary Lake Forest Highlands home is spacious and open, making it the perfect house for entertaining! A two-story foyer welcomes you into the vaulted great room with wood-burning fireplace and plenty of natural light from the southern exposure. A doorwall in the dining nook leads out to the deck overlooking the natural area - great for summer parties! Renovated kitchen features clean white cabinets, durable and beautiful quartzite counters, new lighting, and new SS appliances. Telecommuters will appreciate the quiet study with French doors and built-in bookshelves, or use this space for play or formal dining. Upstairs you'll find 3 sunny bedrooms with new carpet, including a primary suite with WIC and full bath with dual v vanity, soaking tub, and shower. Two additional bedrooms share a 2nd full bath upstairs. Finished basement walks out onto a new stamped concrete patio in the private backyard and is an ideal guest suite with 4th bedroom, 3rd full bath, and rec/family room with wet bar. Full baths have new contemporary hardware and flooring. Quick trip to shopping and dining, I-94, UM, and downtown Ann Arbor. Enjoy AA schools with lower Pittsfield taxes!, Primary Bath, Rec Room: Finished vanity, soaking tub, and shower. Two additional bedrooms share a 2nd full bath upstairs. Finished basement walks out onto a new stamped concrete patio in the private backyard and is an ideal guest suite with 4th bedroom, 3rd full bath, and rec/family room with wet bar. Full baths have new contemporary hardware and flooring. Quick trip to shopping and dining, I-94, UM, and downtown Ann Arbor. Enjoy AA schools with lower Pittsfield taxes!, Primary Bath, Rec Room: Finished
Location
State MI
County Washtenaw
Area Ann Arbor/Washtenaw - A
Direction W. Ellsworth Road to Highlander Way E.
Rooms
Basement Walk Out, Full
Interior
Interior Features Ceramic Floor, Garage Door Opener, Wood Floor, Eat-in Kitchen
Heating Forced Air, Natural Gas, None
Cooling Central Air
Fireplaces Number 1
Fireplaces Type Wood Burning
Fireplace true
Window Features Window Treatments
Appliance Dryer, Washer, Disposal, Dishwasher, Microwave, Oven, Range, Refrigerator
Laundry Main Level
Exterior
Exterior Feature Patio, Deck(s)
Parking Features Attached
Utilities Available Storm Sewer Available, Natural Gas Connected, Cable Connected
Amenities Available Walking Trails, Detached Unit, Playground
View Y/N No
Garage Yes
Building
Lot Description Sidewalk, Site Condo
Story 2
Sewer Public Sewer
Water Public
Architectural Style Contemporary
Structure Type Wood Siding,Brick
New Construction No
Schools
Elementary Schools Bryant-Pattengill
Middle Schools Tappan
High Schools Pioneer
School District Ann Arbor
Others
Tax ID L-12-07-312-117
Acceptable Financing Cash, Conventional
Listing Terms Cash, Conventional
Read Less Info
Want to know what your home might be worth? Contact us for a FREE valuation!

Our team is ready to help you sell your home for the highest possible price ASAP




