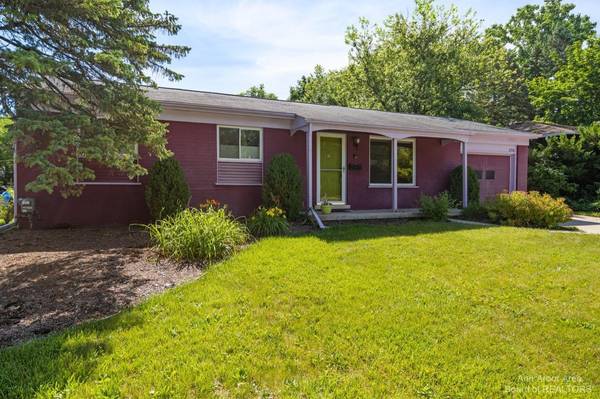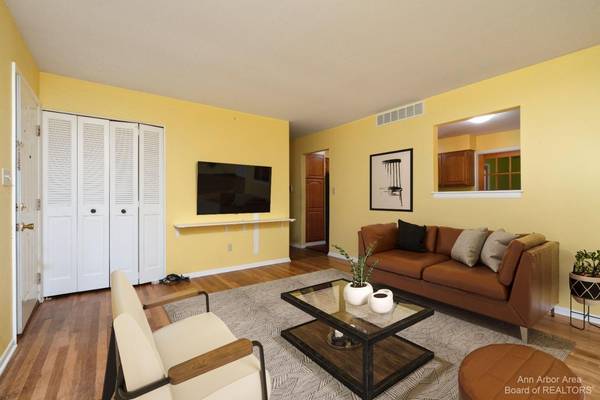For more information regarding the value of a property, please contact us for a free consultation.
Key Details
Sold Price $304,000
Property Type Single Family Home
Sub Type Single Family Residence
Listing Status Sold
Purchase Type For Sale
Square Footage 1,441 sqft
Price per Sqft $210
Municipality Ann Arbor
Subdivision Concord Village
MLS Listing ID 23090199
Sold Date 07/20/22
Style Ranch
Bedrooms 4
Full Baths 2
HOA Y/N false
Originating Board Michigan Regional Information Center (MichRIC)
Year Built 1963
Annual Tax Amount $5,351
Tax Year 2022
Lot Size 8,276 Sqft
Acres 0.19
Property Description
Step inside this cheerful ranch that is both wheelchair accessible and affordable. The original dwelling was a 3 bed/1 bath home. A wheelchair accessible addition (with entry ramp) was added in 1999 with a bedroom, bath and living room (plumbed for a sink) increasing the overall space to 1441 square feet. The current lay-out presents two of the front bedrooms merged into a suite that can easily be converted back to separate rooms. Pops of color throughout are sure to put a smile on any homeowner's face. You will have large living areas, hardwood floors, two full baths and a wonderful fenced yard ready for gardens and fun. The kitchen features newer appliances and a generous eating space. The partially finished basement with a laundry room and newer washer/dryer is plumbed for a bathroom a and ready for your touch. Want more conveniences? The location is close to public transportation, walkable to shops and close to schools, hospitals, and central Ann Arbor. The attached garage adds to your overall easy living experience. Updates include select new windows: 2007, new roof: 2008, Basement waterproofing: 2009, High efficiency furnace: 2015, new sump pump: 2022.
Location
State MI
County Washtenaw
Area Ann Arbor/Washtenaw - A
Direction Between Washtenaw and Packard - West of Platt
Rooms
Other Rooms Shed(s)
Basement Crawl Space, Partial
Interior
Interior Features Garage Door Opener, Guest Quarters, Laminate Floor, Wood Floor, Eat-in Kitchen
Heating Forced Air, Natural Gas
Cooling Central Air
Fireplace false
Window Features Window Treatments
Appliance Dryer, Washer, Disposal, Dishwasher, Oven, Range, Refrigerator
Exterior
Exterior Feature Fenced Back, Deck(s)
Parking Features Attached
Garage Spaces 1.0
Utilities Available Storm Sewer Available, Natural Gas Connected, Cable Connected
View Y/N No
Garage Yes
Building
Lot Description Sidewalk
Story 1
Sewer Public Sewer
Water Public
Architectural Style Ranch
Structure Type Vinyl Siding,Brick
New Construction No
Schools
Elementary Schools Allen
Middle Schools Tappan
High Schools Pioneer
School District Ann Arbor
Others
Tax ID 09-12-03-411-019
Acceptable Financing Cash, FHA, VA Loan, Conventional
Listing Terms Cash, FHA, VA Loan, Conventional
Read Less Info
Want to know what your home might be worth? Contact us for a FREE valuation!

Our team is ready to help you sell your home for the highest possible price ASAP




