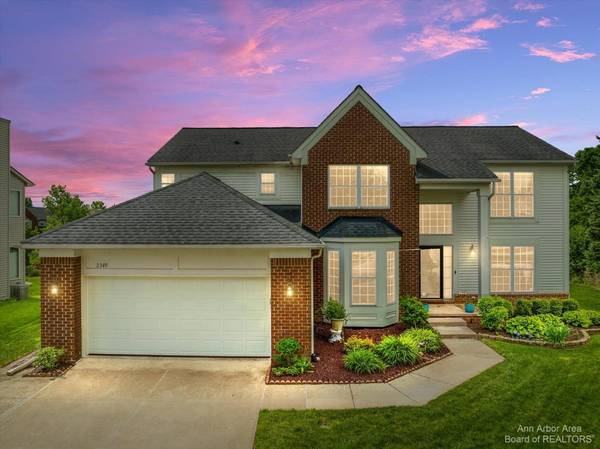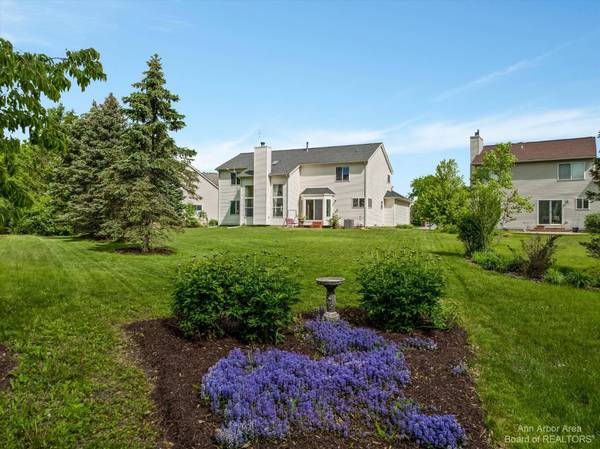For more information regarding the value of a property, please contact us for a free consultation.
Key Details
Sold Price $570,000
Property Type Single Family Home
Sub Type Single Family Residence
Listing Status Sold
Purchase Type For Sale
Square Footage 2,739 sqft
Price per Sqft $208
Municipality Pittsfield Charter Twp
Subdivision Arbor Creek Condo
MLS Listing ID 23090103
Sold Date 07/08/22
Style Colonial
Bedrooms 4
Full Baths 2
Half Baths 1
HOA Fees $20/ann
HOA Y/N true
Originating Board Michigan Regional Information Center (MichRIC)
Year Built 2000
Annual Tax Amount $7,451
Tax Year 2022
Lot Size 0.343 Acres
Acres 0.34
Property Description
**Highest and Best offer is due at 12 noon 6/6** The very best homes have the following in common - great location, perfect floor plan, and beautiful finishes. 2349 Spring Ridge is that best in class in Arbor Creek and a property you simply won't want to miss! A terrific 4 bedroom/3 bath Bretton model home that sits comfortably and elegantly on a cul-de-sac, you will fall in love with this location the second you pull up. A wide expanse of yard gives you all the space you might need for gardening, games, sports, and entertaining, and you can't miss the terrific landscape work that surrounds your home as a welcome mat to inside. With beautiful new carpet as your welcome mat the soaring two story entry signals you have arrived. Flowing effortlessly from living room, dining room, chef's k kitchen with granite counter tops, walk in pantry, and private study to a wonderful great room letting light in from every corner. The primary en-suite and upper bedrooms each share a common theme of room and comfort and Nest devices make living here simple and easy. Add to this superb fixtures and finishes, an ideal wellness area in the basement, and even an extended driveway for outdoor fun - it all adds up to the best! Come see for yourself!, Primary Bath
Location
State MI
County Washtenaw
Area Ann Arbor/Washtenaw - A
Direction Oak Valley Dr to Silver Spring Dr to Spring Ridge Dr
Rooms
Basement Daylight, Full
Interior
Interior Features Ceramic Floor, Garage Door Opener, Hot Tub Spa, Wood Floor, Eat-in Kitchen
Heating Forced Air, Natural Gas
Cooling Central Air
Fireplaces Number 1
Fireplace true
Window Features Window Treatments
Appliance Dryer, Washer, Dishwasher, Microwave, Oven, Range, Refrigerator
Laundry Main Level
Exterior
Exterior Feature Patio
Parking Features Attached
Utilities Available Natural Gas Connected
View Y/N No
Garage Yes
Building
Story 2
Sewer Public Sewer
Water Public
Architectural Style Colonial
Structure Type Vinyl Siding,Brick,Aluminum Siding
New Construction No
Schools
Elementary Schools Lawton
Middle Schools Slauson
High Schools Pioneer
School District Ann Arbor
Others
HOA Fee Include Lawn/Yard Care
Tax ID L-12-06-310-174
Acceptable Financing Cash, Conventional
Listing Terms Cash, Conventional
Read Less Info
Want to know what your home might be worth? Contact us for a FREE valuation!

Our team is ready to help you sell your home for the highest possible price ASAP




