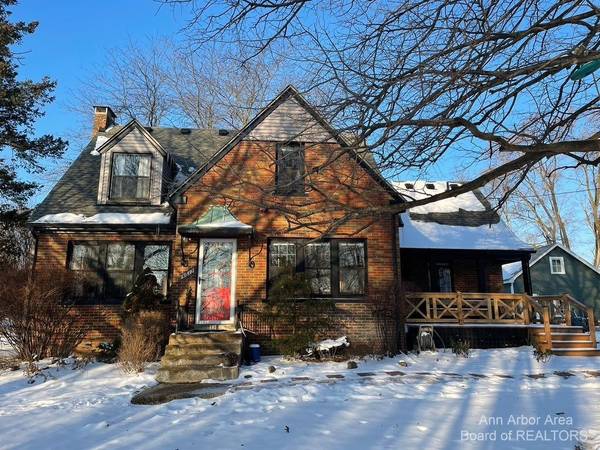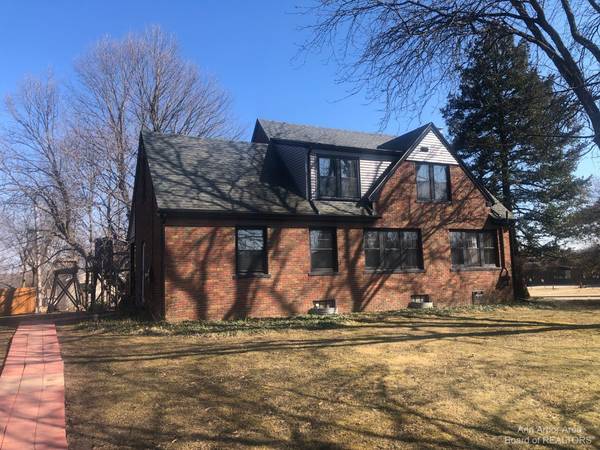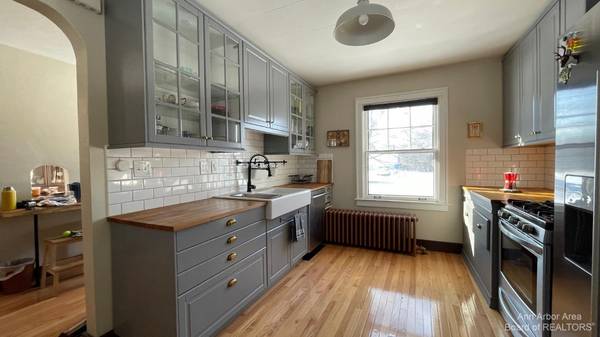For more information regarding the value of a property, please contact us for a free consultation.
Key Details
Sold Price $425,501
Property Type Single Family Home
Sub Type Single Family Residence
Listing Status Sold
Purchase Type For Sale
Square Footage 2,138 sqft
Price per Sqft $199
Municipality Pittsfield Charter Twp
Subdivision Washtenaw Heights
MLS Listing ID 23090083
Sold Date 04/01/22
Bedrooms 3
Full Baths 2
HOA Y/N false
Originating Board Michigan Regional Information Center (MichRIC)
Year Built 1934
Annual Tax Amount $5,138
Tax Year 2021
Lot Size 0.560 Acres
Acres 0.56
Lot Dimensions 181 X 136
Property Description
Sophisticated Cape Cod designed by prominent architect R.S. Gerganoff will not disappoint. Chef's kitchen with beautiful cabinets, quartz counters, stainless appliances and door leading to covered porch. Entertain in the formal dining room and extra large living room with wood floors, wood burning fireplace and an abundance of windows. 1st floor bedroom currently being used as a study, adjacent updated full bath completes the first floor. 2 large bedrooms upstairs with hardwood floors, updated bathroom with double vanity and shower, bonus room off the 2nd bedroom would be great for a walk-in closet or ensuite bath. 2nd floor laundry room. Original moldings and doors preserved the style of the 1930's. Beautiful 1/2 acre homesite with mature trees, detached garage and separate garden/work sh shed. Great location close to express ways, shopping, U of M, downtown Ann Arbor and St Joes Hospital. shed. Great location close to express ways, shopping, U of M, downtown Ann Arbor and St Joes Hospital.
Location
State MI
County Washtenaw
Area Ann Arbor/Washtenaw - A
Direction Corner of Torrey and Packard, east of Carpenter Rd
Interior
Interior Features Ceiling Fans, Ceramic Floor, Wood Floor, Eat-in Kitchen
Heating Hot Water, Natural Gas
Fireplaces Number 1
Fireplaces Type Wood Burning
Fireplace true
Window Features Window Treatments
Appliance Dryer, Washer, Disposal, Dishwasher, Oven, Range, Refrigerator
Laundry Upper Level
Exterior
Exterior Feature Patio, Deck(s)
Garage Spaces 2.0
Utilities Available Storm Sewer Available, Natural Gas Connected, Cable Connected
View Y/N No
Garage Yes
Building
Lot Description Sidewalk
Sewer Public Sewer
Water Public
Structure Type Brick
New Construction No
Schools
Elementary Schools Carpenter
Middle Schools Scarlett
High Schools Huron
School District Ann Arbor
Others
Tax ID L-12-01-462-018
Acceptable Financing Cash, Conventional
Listing Terms Cash, Conventional
Read Less Info
Want to know what your home might be worth? Contact us for a FREE valuation!

Our team is ready to help you sell your home for the highest possible price ASAP




