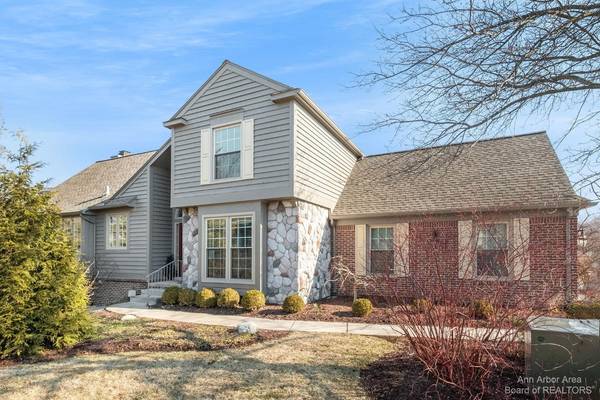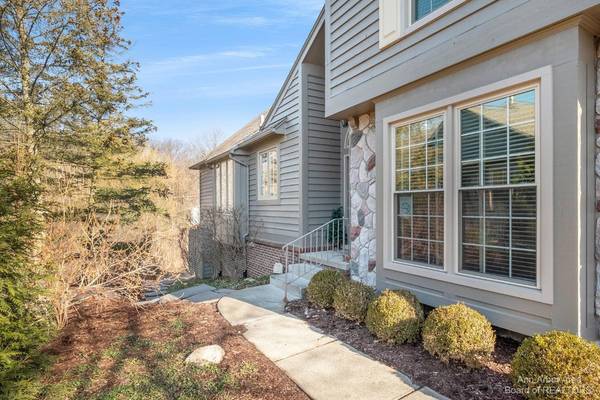For more information regarding the value of a property, please contact us for a free consultation.
Key Details
Sold Price $700,000
Property Type Condo
Sub Type Condominium
Listing Status Sold
Purchase Type For Sale
Square Footage 2,273 sqft
Price per Sqft $307
Municipality Ann Arbor
Subdivision Huron Chase
MLS Listing ID 23089962
Sold Date 05/20/22
Style Townhouse
Bedrooms 3
Full Baths 3
Half Baths 1
HOA Fees $717/mo
HOA Y/N true
Originating Board Michigan Regional Information Center (MichRIC)
Year Built 1991
Annual Tax Amount $14,882
Tax Year 2022
Property Description
This bright and open end unit condo at Huron Chase is move-in ready with scenic wooded views and an enviable location close to shopping, dining, and downtown Ann Arbor! Everything you need is on the main level - a cozy living room or study with built-ins; a generous kitchen with granite counters, writing desk, and breakfast nook; vaulted dining and family rooms with gas fireplace and doorwalls to the deck; and an expansive primary suite with vaulted ceiling, dual vanity, private full bath with spa tub, and its own deck access. A convenient mud/laundry room connects to the attached 2-car garage. Guests will appreciate the privacy offered by the upstairs bedroom suite with ample closet space, and you can host the entire family for holidays with an additional guest bedroom and full bath in t the finished walkout lower level! This floor also has its own family and game rooms with wet bar and another gas fireplace. Minutes to everything but you'll feel like you're miles away while enjoying morning coffee or an al fresco dinner on the spacious private deck. HOA provides exceptional landscaping and exterior maintenance for worry-free living. Walk to Whole Foods or utilize The Ride line 66, and enjoy easy access to US-23 for longer trips!, Primary Bath, Rec Room: Finished the finished walkout lower level! This floor also has its own family and game rooms with wet bar and another gas fireplace. Minutes to everything but you'll feel like you're miles away while enjoying morning coffee or an al fresco dinner on the spacious private deck. HOA provides exceptional landscaping and exterior maintenance for worry-free living. Walk to Whole Foods or utilize The Ride line 66, and enjoy easy access to US-23 for longer trips!, Primary Bath, Rec Room: Finished
Location
State MI
County Washtenaw
Area Ann Arbor/Washtenaw - A
Direction West Side of Huron Parkway Between E. Huron River Drive and Washtenaw Avenue
Rooms
Basement Walk Out, Full
Interior
Interior Features Ceiling Fans, Ceramic Floor, Garage Door Opener, Generator, Hot Tub Spa, Wood Floor, Eat-in Kitchen
Heating Forced Air, Natural Gas
Cooling Central Air
Fireplaces Number 2
Fireplaces Type Gas Log
Fireplace true
Window Features Window Treatments
Appliance Dryer, Washer, Disposal, Dishwasher, Microwave, Oven, Range, Refrigerator
Laundry Main Level
Exterior
Exterior Feature Patio, Deck(s)
Parking Features Attached
Garage Spaces 2.0
Utilities Available Storm Sewer Available, Natural Gas Connected, Cable Connected
View Y/N No
Garage Yes
Building
Lot Description Sidewalk, Site Condo
Story 1
Sewer Public Sewer
Water Public
Architectural Style Townhouse
Structure Type Wood Siding,Brick
New Construction No
Schools
Elementary Schools Burns Park
Middle Schools Tappan
High Schools Huron
School District Ann Arbor
Others
HOA Fee Include Water,Trash,Snow Removal,Sewer,Lawn/Yard Care
Tax ID 09-09-35-302-042
Acceptable Financing Cash, Conventional
Listing Terms Cash, Conventional
Read Less Info
Want to know what your home might be worth? Contact us for a FREE valuation!

Our team is ready to help you sell your home for the highest possible price ASAP




