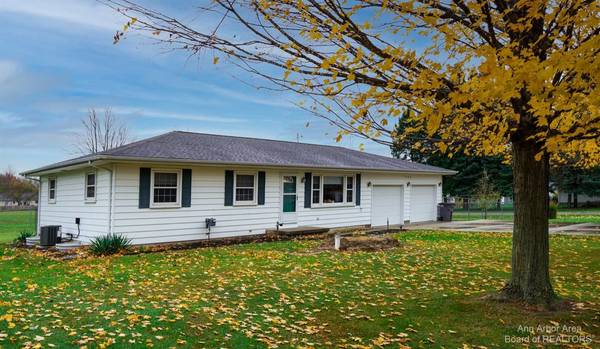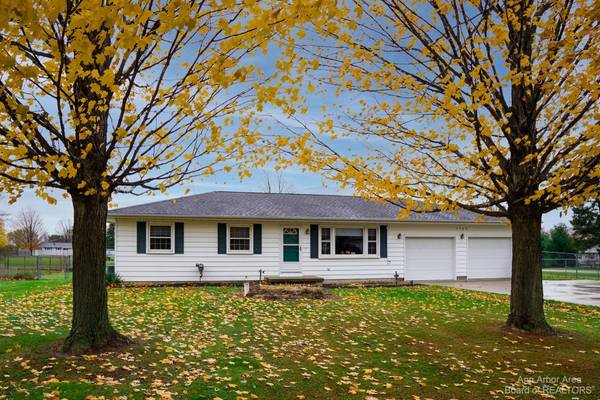For more information regarding the value of a property, please contact us for a free consultation.
Key Details
Sold Price $217,500
Property Type Single Family Home
Sub Type Single Family Residence
Listing Status Sold
Purchase Type For Sale
Square Footage 1,120 sqft
Price per Sqft $194
Municipality Raisin Twp
Subdivision Osburn Sub
MLS Listing ID 23089837
Sold Date 12/17/21
Style Ranch
Bedrooms 2
Full Baths 2
HOA Y/N false
Originating Board Michigan Regional Information Center (MichRIC)
Year Built 1971
Annual Tax Amount $1,253
Tax Year 2021
Lot Size 0.420 Acres
Acres 0.42
Property Description
Wow! Check out this 3 Bedroom 3 Bathroom nicely updated and well maintained ranch home! Basement features a study with an egress window that can easily be converted into a legal 4th bedroom. Spacious 2 car attached garage! Located in the highly desirable Osburn subdivision, this is a dream home for turn key living! 2002 Main floor bath remodeled 2003 Paved driveway (concrete ) 2004 All New Wallside windows including door wall 2005 New gutters & soffit, Basement bath remodeled, new insulation in attic installed 2006 New 1,500 gallon septic tank installed 2018 Remodel kitchen, Master bedroom expanded, Full master bathroom, Walk in closet 1st floor laundry, New carpeting in master bedroom High efficiency furnace & Central air conditioning installed New interior doors & & trim on 1st level New front and back entry doors & storm doors New door from house to garage installed Custom blinds installed on all windows Two new Anderson egress Windows installed in basement bedrooms New carpeting in basement bedrooms and family room 2020 New Drain plumbing to septic tank from house installed New garage door opener replaced on one of the garage doors 2021New well & withholding tank
Location
State MI
County Lenawee
Area Ann Arbor/Washtenaw - A
Direction Green Hwy to Osburn Dr
Interior
Heating Forced Air, Natural Gas
Cooling Central Air
Fireplace false
Laundry Main Level
Exterior
Parking Features Attached
Utilities Available Natural Gas Connected
View Y/N No
Garage Yes
Building
Sewer Septic System
Water Well
Architectural Style Ranch
Structure Type Vinyl Siding
New Construction No
Schools
School District Tecumseh
Others
Tax ID RA0-600-1140-00
Acceptable Financing Cash, FHA, VA Loan, Rural Development, Conventional
Listing Terms Cash, FHA, VA Loan, Rural Development, Conventional
Read Less Info
Want to know what your home might be worth? Contact us for a FREE valuation!

Our team is ready to help you sell your home for the highest possible price ASAP




