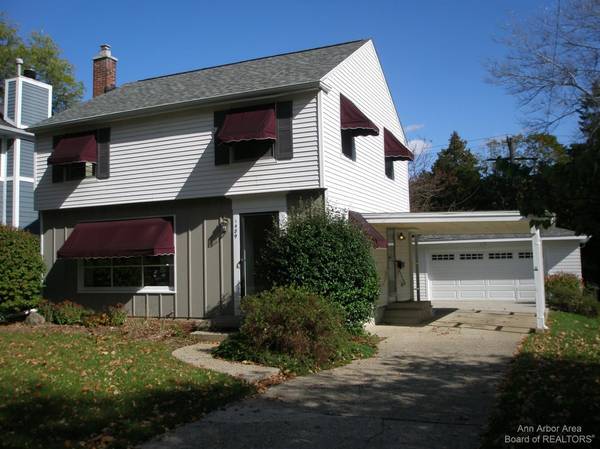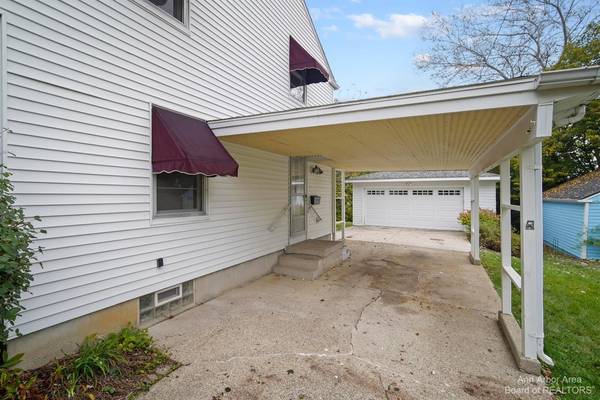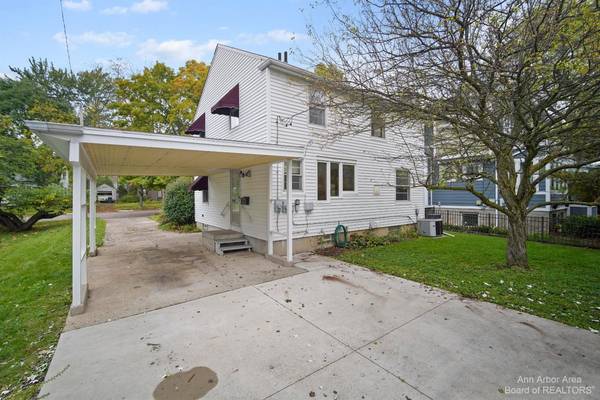For more information regarding the value of a property, please contact us for a free consultation.
Key Details
Sold Price $355,000
Property Type Single Family Home
Sub Type Single Family Residence
Listing Status Sold
Purchase Type For Sale
Square Footage 1,274 sqft
Price per Sqft $278
Municipality Ann Arbor
Subdivision Barnard Heights
MLS Listing ID 23089799
Sold Date 11/04/21
Style Colonial
Bedrooms 3
Full Baths 1
Half Baths 1
HOA Y/N false
Originating Board Michigan Regional Information Center (MichRIC)
Year Built 1954
Annual Tax Amount $5,172
Tax Year 2021
Lot Size 7,405 Sqft
Acres 0.17
Lot Dimensions 60 x 120
Property Description
Built with quality in 1954, this is the first time this two story, 3 BR, 1 1/2 bath home has been put up for sale. Original owner! Located in the highly desirable Barnard Heights subdivision just off W. Stadium Blvd. within walking distance to the UM stadium. Just a short drive to downtown Ann Arbor. This adorable home has been meticulously maintained and is in move-in ready condition. Gorgeous hardwood floors in living and dining rooms, foyer and all bedrooms. Lovely eat in kitchen with 3 large Pella windows that face east overlooking the back yard. Have your morning coffee while watching the sun rise! While the cabinets were replaced about 30 years ago with custom Wood-Mode brand cabinets, they still look like new! Full bath on the second floor plus a half bath on the main floor. floor. The detached 2 car garage had major work done in 2014 including foundation, roof and new door. In addition, there is a carport! Basement is partially finished with stunning knotty pine walls and classic bar. Would make a great family or rec room. Lots of storage! Many updates include electric, plumbing, furnace and A/C. Close to bus line and easy access to expressways. Don't miss this wonderful opportunity....see this home today, Rec Room: Finished
Location
State MI
County Washtenaw
Area Ann Arbor/Washtenaw - A
Direction Stadium Blvd. to south on Ardmoor
Rooms
Basement Full
Interior
Interior Features Ceiling Fans, Ceramic Floor, Garage Door Opener, Wood Floor, Eat-in Kitchen
Heating Forced Air, Natural Gas
Cooling Central Air
Fireplace false
Window Features Window Treatments
Appliance Dryer, Washer, Dishwasher, Oven, Range, Refrigerator
Laundry Lower Level
Exterior
Garage Spaces 2.0
Utilities Available Storm Sewer Available, Natural Gas Connected, Cable Connected
View Y/N No
Garage Yes
Building
Lot Description Sidewalk
Story 2
Sewer Public Sewer
Water Public
Architectural Style Colonial
Structure Type Wood Siding,Vinyl Siding
New Construction No
Schools
Elementary Schools Dicken
Middle Schools Slauson
High Schools Pioneer
School District Ann Arbor
Others
Tax ID 09-09-31-419-007
Acceptable Financing Cash, VA Loan, Conventional
Listing Terms Cash, VA Loan, Conventional
Read Less Info
Want to know what your home might be worth? Contact us for a FREE valuation!

Our team is ready to help you sell your home for the highest possible price ASAP




