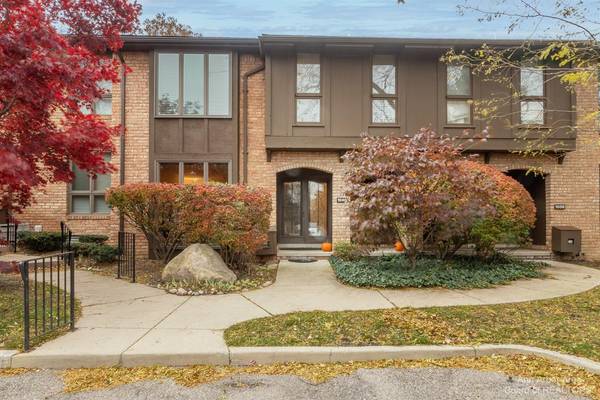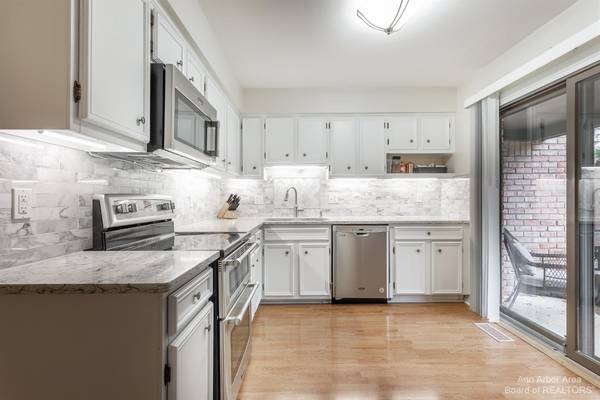For more information regarding the value of a property, please contact us for a free consultation.
Key Details
Sold Price $350,000
Property Type Condo
Sub Type Condominium
Listing Status Sold
Purchase Type For Sale
Square Footage 2,063 sqft
Price per Sqft $169
Municipality Ann Arbor
Subdivision Earhart Village Homes Condo 17
MLS Listing ID 23089629
Sold Date 12/29/21
Style Townhouse
Bedrooms 4
Full Baths 2
Half Baths 1
HOA Fees $560/mo
HOA Y/N true
Originating Board Michigan Regional Information Center (MichRIC)
Year Built 1972
Annual Tax Amount $7,316
Tax Year 2021
Property Description
Live worry free in this spacious Earhart Village home with an amazing, tree-lined and private backyard! Featuring a fully updated kitchen with gorgeous quartz countertops, stylish Carrara marble backsplash, and stainless steel appliances, including a double oven convection range. Step into the family room, accented by a cozy gas fireplace and convenient built-in bookshelves leading to the large deck - perfect for grilling or your morning cup of coffee. With the bright and open living and dining rooms and a freshly updated half bath, this home is perfect for entertaining friends and family. Upstairs, the primary bedroom boasts double closets, an ensuite bath and scenic views of the backyard. Three additional bedrooms and an updated full bath are located on this level, ensuring plenty of spa space throughout. The full basement offers lots of storage space plus an egress window and the opportunity to make it your own. This well-maintained home is move-in-ready with new roof and electrical panel (2017) & new garage doors/siding (2018). Residents enjoy the community pool, walking trails, and tennis courts as well as being near shopping, dining, parks, and US-23, all while being only minutes from downtown Ann Arbor! Take a 3D virtual tour!, Primary Bath
Location
State MI
County Washtenaw
Area Ann Arbor/Washtenaw - A
Direction Geddes Rd to Earhart Rd to Greenhills Dr
Rooms
Basement Daylight, Full
Interior
Interior Features Ceiling Fans, Ceramic Floor, Garage Door Opener, Laminate Floor, Wood Floor, Eat-in Kitchen
Heating Forced Air, Natural Gas
Cooling Central Air
Fireplaces Number 1
Fireplaces Type Gas Log
Fireplace true
Appliance Dryer, Washer, Disposal, Dishwasher, Freezer, Microwave, Oven, Range, Refrigerator
Exterior
Exterior Feature Porch(es), Deck(s)
Garage Spaces 1.0
Utilities Available Storm Sewer Available, Natural Gas Connected
Amenities Available Walking Trails, Club House, Tennis Court(s), Pool
View Y/N No
Garage Yes
Building
Lot Description Sidewalk
Story 2
Sewer Public Sewer
Water Public
Architectural Style Townhouse
Structure Type Brick
New Construction No
Schools
Elementary Schools King
Middle Schools Clague
High Schools Huron
School District Ann Arbor
Others
HOA Fee Include Water,Snow Removal,Lawn/Yard Care
Tax ID 09-09-25-200-081
Acceptable Financing Cash, Conventional
Listing Terms Cash, Conventional
Read Less Info
Want to know what your home might be worth? Contact us for a FREE valuation!

Our team is ready to help you sell your home for the highest possible price ASAP




