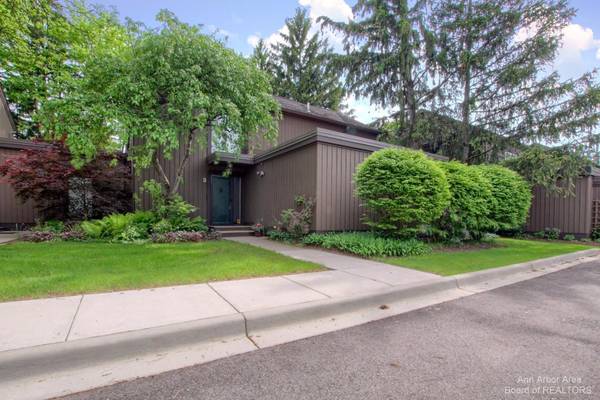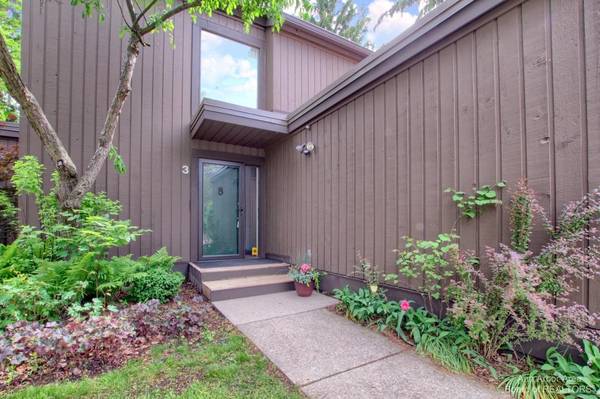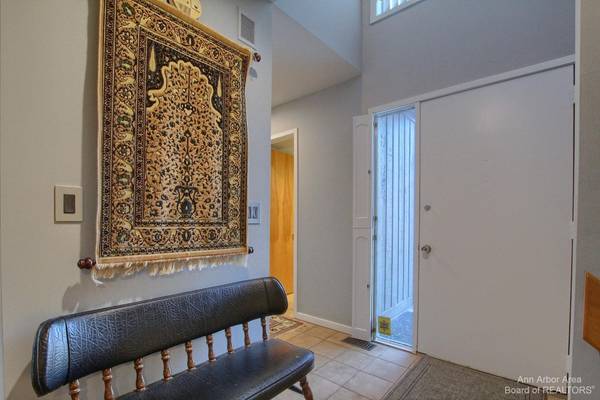For more information regarding the value of a property, please contact us for a free consultation.
Key Details
Sold Price $451,000
Property Type Condo
Sub Type Condominium
Listing Status Sold
Purchase Type For Sale
Square Footage 2,056 sqft
Price per Sqft $219
Municipality Ann Arbor
Subdivision Northbury Condo Ph I
MLS Listing ID 23089664
Sold Date 07/06/22
Style Contemporary
Bedrooms 4
Full Baths 2
HOA Fees $595/mo
HOA Y/N true
Originating Board Michigan Regional Information Center (MichRIC)
Year Built 1973
Annual Tax Amount $5,074
Tax Year 2021
Property Description
This spacious 2000+ sq ft Hobbs & Black Architect designed condo is located on the NE side of Ann Arbor in a 27 acre park-like setting, just minutes from UM Hospital and downtown Ann Arbor. It is a well managed complex with an on-site management company. The interior includes 4 bedrooms, first floor master with a walk-in closet and attached bath, large living room with a gas fireplace and cathedral ceiling, dining room with hardwood floor and remodeled kitchen with granite counter tops and stainless steel appliances, renovated master bath, new toilets and fresh paint throughout. The upper level features 3 generous sized bedrooms, an additional full bath, walk-in closets and storage. The exterior features a brick patio and a private deck. The dining room, kitchen and living room all lead to to the spacious deck. There is a large 2 car garage with automatic door opener. This condo has the best price per sq ft in Northbury. This well kept property is just waiting for you! Open House 5/22 1-3:30, Primary Bath, Rec Room: Partially Finished, Rec Room: Finished to the spacious deck. There is a large 2 car garage with automatic door opener. This condo has the best price per sq ft in Northbury. This well kept property is just waiting for you! Open House 5/22 1-3:30, Primary Bath, Rec Room: Partially Finished, Rec Room: Finished
Location
State MI
County Washtenaw
Area Ann Arbor/Washtenaw - A
Direction Plymouth Rd to Nixon north to Westbury on the east side
Rooms
Basement Daylight
Interior
Interior Features Ceramic Floor, Garage Door Opener, Wood Floor, Eat-in Kitchen
Heating Forced Air, Natural Gas
Cooling Central Air
Fireplaces Number 1
Fireplaces Type Gas Log
Fireplace true
Window Features Skylight(s),Window Treatments
Appliance Dryer, Washer, Disposal, Dishwasher, Microwave, Oven, Range, Refrigerator
Exterior
Exterior Feature Deck(s)
Garage Spaces 2.0
Utilities Available Storm Sewer Available, Natural Gas Connected
View Y/N No
Garage Yes
Building
Lot Description Sidewalk
Story 2
Sewer Public Sewer
Water Public
Architectural Style Contemporary
Structure Type Wood Siding
New Construction No
Schools
Elementary Schools Thurston
Middle Schools Clague
High Schools Skyline
School District Ann Arbor
Others
HOA Fee Include Trash,Snow Removal,Lawn/Yard Care
Tax ID 090915102006
Acceptable Financing Cash, VA Loan, Conventional
Listing Terms Cash, VA Loan, Conventional
Read Less Info
Want to know what your home might be worth? Contact us for a FREE valuation!

Our team is ready to help you sell your home for the highest possible price ASAP




