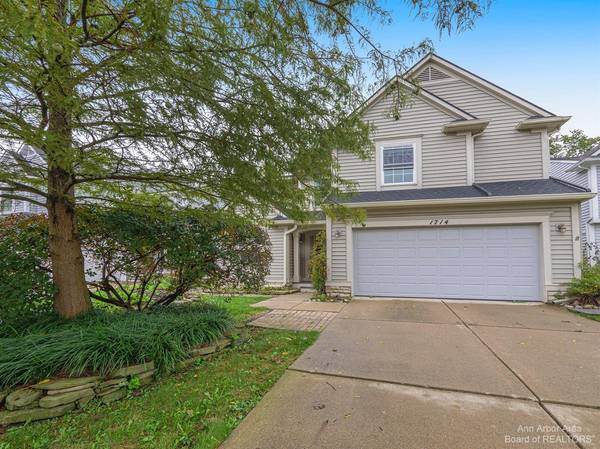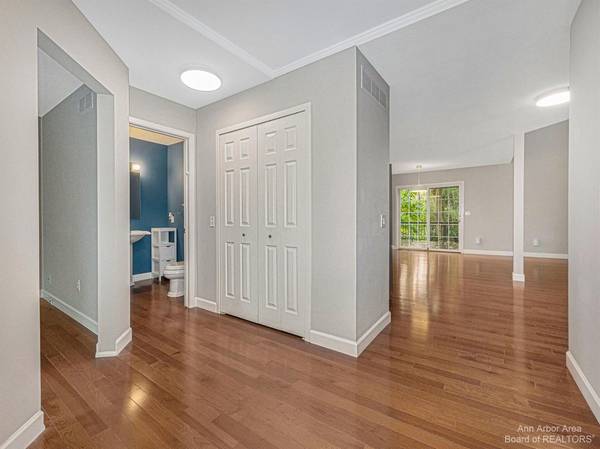For more information regarding the value of a property, please contact us for a free consultation.
Key Details
Sold Price $476,100
Property Type Single Family Home
Sub Type Single Family Residence
Listing Status Sold
Purchase Type For Sale
Square Footage 2,209 sqft
Price per Sqft $215
Municipality Scio Twp
Subdivision The Ravines
MLS Listing ID 23089595
Sold Date 11/17/21
Style Other
Bedrooms 3
Full Baths 2
Half Baths 1
HOA Fees $39/ann
HOA Y/N true
Originating Board Michigan Regional Information Center (MichRIC)
Year Built 1997
Annual Tax Amount $6,881
Tax Year 2021
Lot Size 5,227 Sqft
Acres 0.12
Property Description
This beautifully updated 2 Story in the popular neighborhood of The Ravines has arguably one of the best locations around and is as turn-key as they come! New floors, paint and countless other improvements elevate this home above its peers. It features a large great room with soaring ceiling and sweeping views of the wooded common area and meandering creek. The re-energized kitchen has crisp white cabinets, newer appliances and granite, and opens to a sun-filled dining area with sliding door to composite deck. There's also a great first-floor den/home office. Upstairs is the primary retreat with new engineered floor, vaulted ceiling, walk-in closet and full bath with dual vanities, jetted tub and shower. Two additional bedrooms, a loft and a hallway bath complete the second floor. The fini finished daylight lower level is a great overflow space with a spacious recreation room and tons of storage! The nice sized backyard has plenty of space for Fido and the kids to play, with the Scio Ridge Land Conservancy serving as its backdrop!, Primary Bath, Rec Room: Finished
Location
State MI
County Washtenaw
Area Ann Arbor/Washtenaw - A
Direction Scio Ridge Road to Reserve Way to property.
Rooms
Basement Daylight, Full
Interior
Interior Features Ceiling Fans, Ceramic Floor, Garage Door Opener, Wood Floor, Eat-in Kitchen
Heating Forced Air, Natural Gas, None
Cooling Central Air
Fireplaces Number 1
Fireplace true
Appliance Dryer, Washer, Disposal, Dishwasher, Oven, Range, Refrigerator
Laundry Main Level
Exterior
Exterior Feature Porch(es), Deck(s)
Parking Features Attached
Garage Spaces 2.0
Utilities Available Natural Gas Connected, Cable Connected
Amenities Available Playground, Tennis Court(s)
View Y/N No
Garage Yes
Building
Lot Description Sidewalk, Site Condo
Story 2
Sewer Public Sewer
Water Public
Architectural Style Other
Structure Type Vinyl Siding
New Construction No
Schools
Elementary Schools Dicken
Middle Schools Slauson
High Schools Pioneer
School District Ann Arbor
Others
Tax ID H-08-36-435-026
Acceptable Financing Cash, Conventional
Listing Terms Cash, Conventional
Read Less Info
Want to know what your home might be worth? Contact us for a FREE valuation!

Our team is ready to help you sell your home for the highest possible price ASAP
Get More Information





