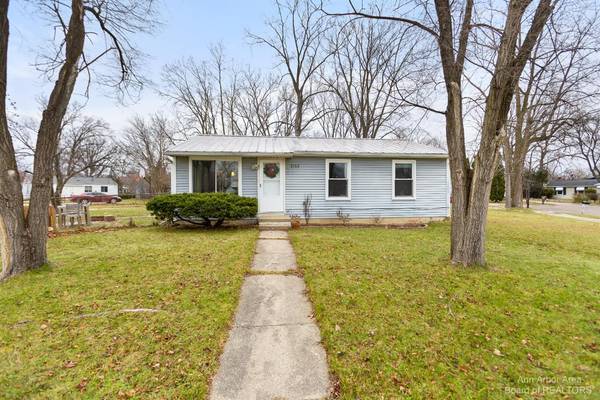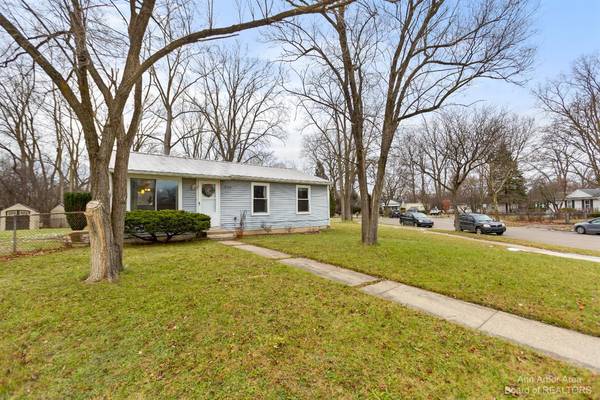For more information regarding the value of a property, please contact us for a free consultation.
Key Details
Sold Price $187,500
Property Type Single Family Home
Sub Type Single Family Residence
Listing Status Sold
Purchase Type For Sale
Square Footage 864 sqft
Price per Sqft $217
Municipality Ann Arbor
Subdivision Arbor Oaks Sub
MLS Listing ID 23089572
Sold Date 01/21/22
Style Ranch
Bedrooms 3
Full Baths 1
HOA Y/N false
Originating Board Michigan Regional Information Center (MichRIC)
Year Built 1971
Annual Tax Amount $3,235
Tax Year 2021
Lot Size 10,454 Sqft
Acres 0.24
Lot Dimensions 80' x 131'
Property Description
Now's your chance to snatch up this cute and warm ranch in Arbor Oaks Sub! Original hardwood floors, sunlight galore, and bright/airy colors are some of the many features that 2153 Champagne Drive has to offer. Walk up the concrete pathway to the front door and you'll be greeted with a blank landscaping canvas that is oh so ready for some fresh annuals/perennials. Once inside, head straight towards the updated kitchen or right towards the spacious bedrooms, whatever you choose, you'll feel the coziness and future memories that this abode has to offer. 3 good-size bedrooms and 1 full bathroom are the perfect combination for any 1970's ranch. Don't forget to check out the backyard space which piles on even more great characteristics to this A+ property. Lastly, a newer roof, HVAC system, and and brand new windows should pick up any buyer's comfort level. Property is within walking distance to multiple parks and a variety of restaurants/stores. Schedule a showing today! Showings start Thursday (16th).
Location
State MI
County Washtenaw
Area Ann Arbor/Washtenaw - A
Direction Stoneschool Rd to Champagne Dr or E Ellsworth Rd to Shadowood Dr to Champagne Dr
Rooms
Other Rooms Shed(s)
Basement Crawl Space
Interior
Interior Features Ceramic Floor, Wood Floor, Eat-in Kitchen
Heating Forced Air, Natural Gas
Cooling Central Air
Fireplace false
Appliance Dryer, Washer, Disposal, Dishwasher, Microwave, Oven, Range, Refrigerator
Laundry Main Level
Exterior
Exterior Feature Fenced Back, Patio
Utilities Available Storm Sewer Available, Natural Gas Connected
View Y/N No
Garage No
Building
Lot Description Sidewalk
Story 1
Sewer Public Sewer
Water Public
Architectural Style Ranch
Structure Type Aluminum Siding
New Construction No
Schools
Elementary Schools Bryant-Pattengill
Middle Schools Tappan
High Schools Pioneer
School District Ann Arbor
Others
Tax ID 09-12-10-301-029
Acceptable Financing Cash, Conventional
Listing Terms Cash, Conventional
Read Less Info
Want to know what your home might be worth? Contact us for a FREE valuation!

Our team is ready to help you sell your home for the highest possible price ASAP




