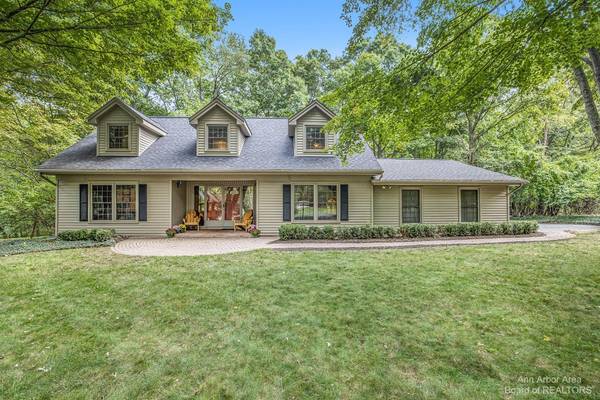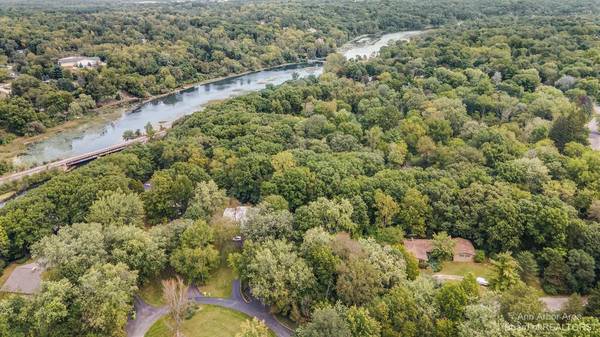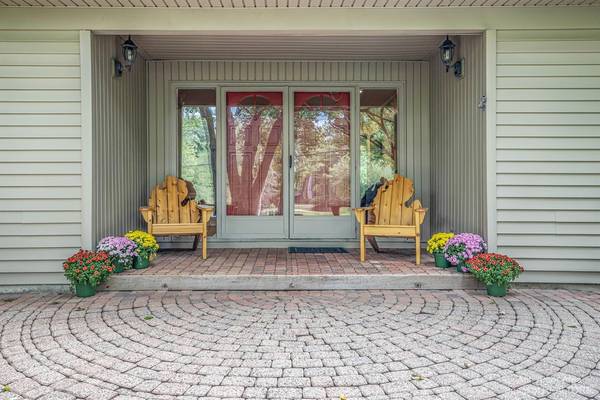For more information regarding the value of a property, please contact us for a free consultation.
Key Details
Sold Price $705,000
Property Type Single Family Home
Sub Type Single Family Residence
Listing Status Sold
Purchase Type For Sale
Square Footage 2,869 sqft
Price per Sqft $245
Municipality Scio Twp
Subdivision Huron River Heights - Scoi Township
MLS Listing ID 23089472
Sold Date 10/20/21
Style Colonial
Bedrooms 4
Full Baths 2
Half Baths 1
HOA Y/N false
Originating Board Michigan Regional Information Center (MichRIC)
Year Built 1966
Annual Tax Amount $8,677
Tax Year 2021
Lot Size 1.140 Acres
Acres 1.14
Property Description
Beautiful homesite set back off Parkridge on the northwest side, close to the best of Ann Arbor's natural features including the Huron River, Metro-Parks and Bird Hills. Traditional in style, with a fieldstone fireplace in the family room, hardwood floors, quality, Grabill hickory cabinets in the kitchen, formal living and dining rooms. The first-floor office has a closet so could serve as a 5th bedroom. Primary bedroom suite w/walk-in closet and updated bath, 3 additional charming bedrooms & updated main bath. Partially finished Rec Room in basement plus lots of storage and workshop space. Recent updates include roof, well, and power wash of whole house & pavers. Great covered storage adjacent to garage for bikes, etc. Patio and deck looking out to the private, wooded view. Driveway i is off a private circle drive maintained with neighbors. Minutes to downtown, U of M and Medical Center, M-14 and I-94. Lovely, move-in condition!, Primary Bath, Rec Room: Partially Finished, Rec Room: Finished
Location
State MI
County Washtenaw
Area Ann Arbor/Washtenaw - A
Direction N. Maple to Laurentide to Parkridge
Rooms
Basement Full
Interior
Interior Features Ceiling Fans, Ceramic Floor, Garage Door Opener, Water Softener/Owned, Wood Floor, Eat-in Kitchen
Heating Forced Air, Natural Gas
Cooling Central Air
Fireplaces Number 1
Fireplaces Type Wood Burning
Fireplace true
Window Features Window Treatments
Appliance Dryer, Washer, Disposal, Dishwasher, Microwave, Oven, Range, Refrigerator
Laundry Lower Level
Exterior
Exterior Feature Porch(es), Patio, Deck(s)
Parking Features Attached
Garage Spaces 2.0
Utilities Available Natural Gas Connected, Cable Connected
View Y/N No
Garage Yes
Building
Story 2
Sewer Septic System
Water Well
Architectural Style Colonial
Structure Type Vinyl Siding
New Construction No
Schools
Elementary Schools Wines
Middle Schools Forsythe
High Schools Skyline
School District Ann Arbor
Others
Tax ID H-08-13-106-005
Acceptable Financing Cash, Conventional
Listing Terms Cash, Conventional
Read Less Info
Want to know what your home might be worth? Contact us for a FREE valuation!

Our team is ready to help you sell your home for the highest possible price ASAP




