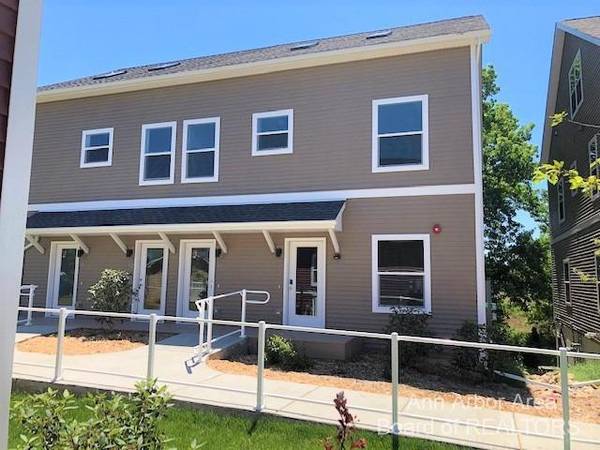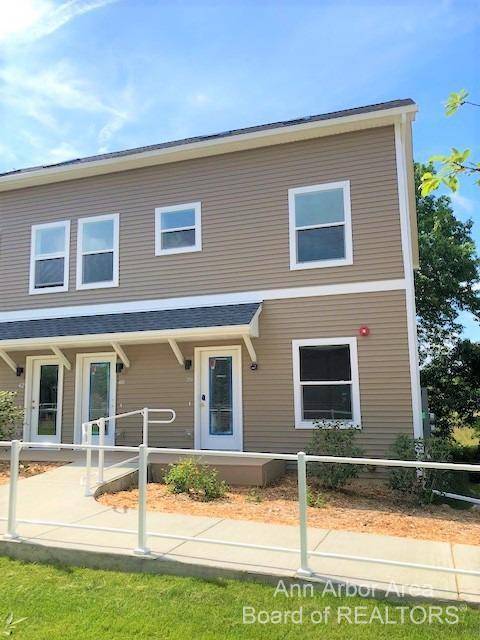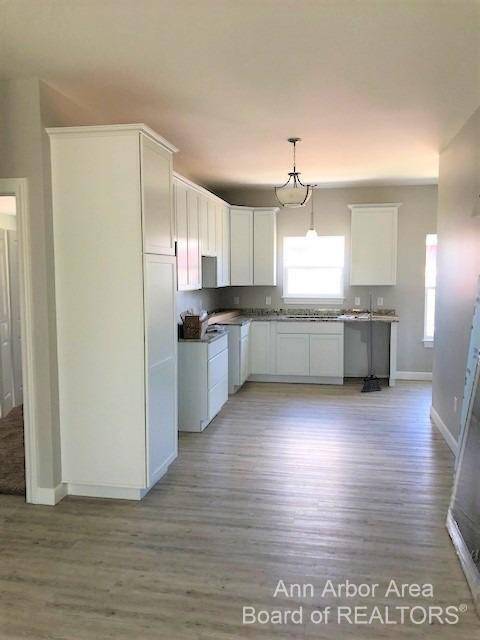For more information regarding the value of a property, please contact us for a free consultation.
Key Details
Sold Price $342,500
Property Type Condo
Sub Type Condominium
Listing Status Sold
Purchase Type For Sale
Square Footage 1,748 sqft
Price per Sqft $195
Municipality Scio Twp
Subdivision Touchstone Cohousing
MLS Listing ID 23089400
Sold Date 08/31/21
Bedrooms 3
Full Baths 2
HOA Fees $391/mo
HOA Y/N true
Originating Board Michigan Regional Information Center (MichRIC)
Year Built 2021
Annual Tax Amount $3,544
Tax Year 2021
Property Description
Come home and enjoy the southern tree line view from your balcony in this new 1748 sq.ft. 2nd story condo at Touchstone unit 40. Ready to move in this spacious end unit condo featuring three bedrooms and two full bathrooms. Enjoy open floor plan with 9' ceilings, maple cabinets, granite counters, neutral wall color with flooring a blend of lvt plank flooring, carpet and ceramic tile with two main floor bedrooms and a full bath. Venture upstairs to spend time relaxing in the spacious loft with cathedral ceiling, space complete with third bedroom and full bathroom. This quite multigenerational cohousing neighborhood features township taxes and outstanding Ann Arbor school. It is located on the bus route, with nearby shopping and freeways and minutes from downtown Ann Arbor and the U of M and all they has to offer. Wide paths within the community with parking on the perimeter make a great place to catch up with neighbors on your front porch. Enjoy meals and activities at the common house with 24/7 access for mail delivery. Join with your neighbors for weekly meals and tend to your garden. Touchstone, combining private homes with cohousing community lifestyle, a caring community, the place to call home.
Location
State MI
County Washtenaw
Area Ann Arbor/Washtenaw - A
Direction Jackson Road South on Parkland Plaza, Right Onto Little Lake Drive all the way back, Park in the parking lot by the common house
Interior
Interior Features Ceiling Fans, Ceramic Floor
Heating Forced Air, Natural Gas
Cooling Central Air
Fireplace false
Appliance Dryer, Washer, Disposal, Dishwasher, Microwave, Oven, Range, Refrigerator
Laundry Main Level
Exterior
Exterior Feature Balcony, Porch(es)
Utilities Available Storm Sewer Available, Natural Gas Connected, Cable Connected
Amenities Available Laundry, Club House, Meeting Room, Playground
View Y/N No
Garage No
Building
Lot Description Sidewalk
Story 2
Sewer Public Sewer
Water Public
Structure Type Vinyl Siding
New Construction Yes
Schools
Elementary Schools Haisley
Middle Schools Forsythe
High Schools Skyline
School District Ann Arbor
Others
HOA Fee Include Water,Trash,Snow Removal,Sewer,Lawn/Yard Care
Tax ID NEW OR UNDER CONSTRUCTION
Acceptable Financing Cash, FHA, Conventional
Listing Terms Cash, FHA, Conventional
Read Less Info
Want to know what your home might be worth? Contact us for a FREE valuation!

Our team is ready to help you sell your home for the highest possible price ASAP




