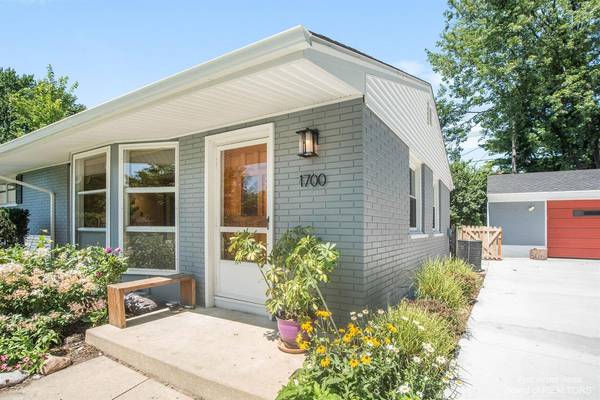For more information regarding the value of a property, please contact us for a free consultation.
Key Details
Sold Price $379,900
Property Type Single Family Home
Sub Type Single Family Residence
Listing Status Sold
Purchase Type For Sale
Square Footage 1,025 sqft
Price per Sqft $370
Municipality Ann Arbor
Subdivision Vernon Downs
MLS Listing ID 23089452
Sold Date 12/07/21
Style Ranch
Bedrooms 3
Full Baths 2
HOA Y/N false
Originating Board Michigan Regional Information Center (MichRIC)
Year Built 1955
Annual Tax Amount $6,573
Tax Year 2021
Lot Size 9,583 Sqft
Acres 0.22
Lot Dimensions 88 x 110
Property Description
Improved price on this light-filled brick ranch in the popular Vernon Downs neighborhood near Pioneer High School. Features include fresh paint in kitchen, living room, bathrooms and hallways; refinished light hardwood floors on the main level, a delightful, updated kitchen with white cabinets, stainless steel appliances, an extra deep stainless sink, and butcher block countertops; nicely updated main bathroom with newer basket-weave black and white ceramic tile floor. Partially finished basement with a family room, full updated bath, storage room, spacious laundry room and office. Special large pie-shaped lot, with beautiful gardens, a patio, a rain garden and many perennial plantings. Newer shed for extra storage. Huge, 2.5-car garage with workshop area. New concrete driveway in 2021. N New siding and gutters and downspouts in 2021. Close to shopping, medical facilities, transportation, and highways. Special Financing Incentives available on this property from SIRVA Mortgage. A one-year CINCH Home Warranty is included., Rec Room: Partially Finished, Rec Room: Finished New siding and gutters and downspouts in 2021. Close to shopping, medical facilities, transportation, and highways. Special Financing Incentives available on this property from SIRVA Mortgage. A one-year CINCH Home Warranty is included., Rec Room: Partially Finished, Rec Room: Finished
Location
State MI
County Washtenaw
Area Ann Arbor/Washtenaw - A
Direction Scio Church Rd to North on Winsted to Weldon Blvd
Rooms
Other Rooms Shed(s)
Basement Slab, Full
Interior
Interior Features Attic Fan, Ceiling Fans, Ceramic Floor, Garage Door Opener, Wood Floor, Eat-in Kitchen
Heating Forced Air, Natural Gas
Cooling Central Air
Fireplace false
Window Features Window Treatments
Appliance Dryer, Washer, Disposal, Dishwasher, Oven, Range, Refrigerator
Laundry Lower Level
Exterior
Exterior Feature Fenced Back, Patio
Utilities Available Storm Sewer Available, Natural Gas Connected, Cable Connected
View Y/N No
Garage Yes
Building
Lot Description Sidewalk
Story 1
Sewer Public Sewer
Water Public
Architectural Style Ranch
Structure Type Vinyl Siding,Brick
New Construction No
Schools
Elementary Schools Dicken
Middle Schools Slauson
High Schools Pioneer
School District Ann Arbor
Others
Tax ID 09-09-31-414-009
Acceptable Financing Cash, FHA, VA Loan, Conventional
Listing Terms Cash, FHA, VA Loan, Conventional
Read Less Info
Want to know what your home might be worth? Contact us for a FREE valuation!

Our team is ready to help you sell your home for the highest possible price ASAP
Get More Information





