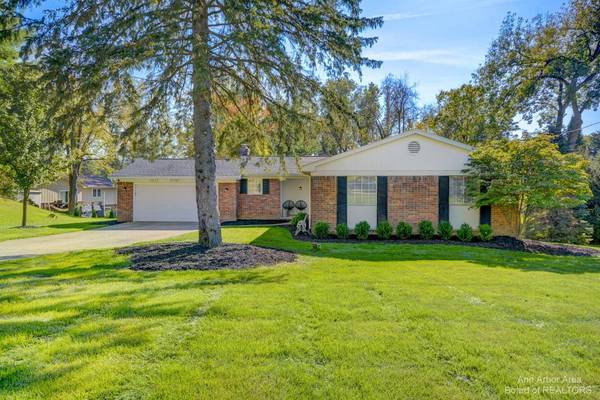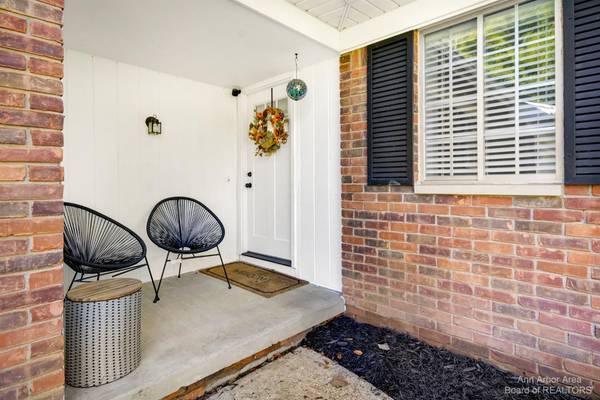For more information regarding the value of a property, please contact us for a free consultation.
Key Details
Sold Price $360,000
Property Type Single Family Home
Sub Type Single Family Residence
Listing Status Sold
Purchase Type For Sale
Square Footage 1,451 sqft
Price per Sqft $248
Municipality Brighton City
MLS Listing ID 23089459
Sold Date 12/01/21
Style Ranch
Bedrooms 3
Full Baths 2
Half Baths 1
HOA Fees $10/ann
HOA Y/N true
Originating Board Michigan Regional Information Center (MichRIC)
Year Built 1972
Annual Tax Amount $3,129
Tax Year 2020
Property Description
** OFFERS ARE DUE MONDAY, NOVEMBER 1ST, AT 10:00AM** This beautifully updated ranch with a full finished walk out will not disappoint! Open concept living at its best. Kitchen with shaker cabinets, quartz counters, tile backsplash and large island with seating will make entertaining a breeze. Spacious primary with ensuite and 2 additional bedrooms and 2 full baths round out the main level. The finished lower level features include a rec area family room (currently used as a home gym) and a half bath. Access to Lake Moraine provides the opportunity to relax on the water or just enjoy some fishing. It's like going on vacation and not leaving home!, Primary Bath, Rec Room: Space
Location
State MI
County Livingston
Area Ann Arbor/Washtenaw - A
Direction GPS
Rooms
Basement Walk Out, Other, Full
Interior
Interior Features Garage Door Opener, Laminate Floor, Eat-in Kitchen
Heating Forced Air, Natural Gas
Cooling Central Air
Fireplaces Number 1
Fireplaces Type Wood Burning
Fireplace true
Window Features Window Treatments
Appliance Dryer, Washer, Dishwasher, Microwave, Oven, Range, Refrigerator
Laundry Lower Level
Exterior
Exterior Feature Porch(es), Patio, Deck(s)
Parking Features Attached
Garage Spaces 2.0
Utilities Available Natural Gas Connected
View Y/N No
Garage Yes
Building
Story 1
Sewer Septic System
Water Well
Architectural Style Ranch
Structure Type Wood Siding,Brick
New Construction No
Schools
School District Hartland
Others
Tax ID 4712-15-401-074
Acceptable Financing Cash, Conventional
Listing Terms Cash, Conventional
Read Less Info
Want to know what your home might be worth? Contact us for a FREE valuation!

Our team is ready to help you sell your home for the highest possible price ASAP
Get More Information





