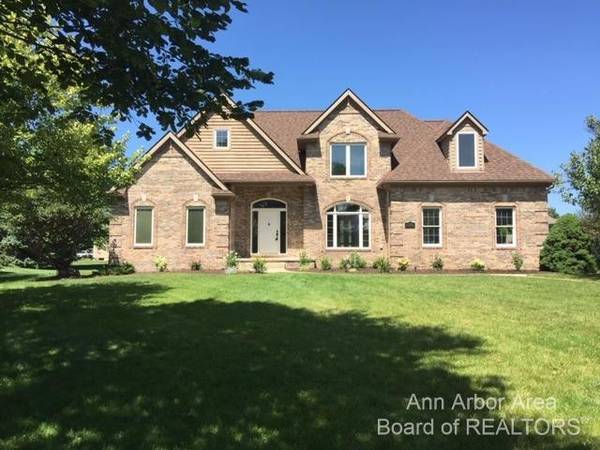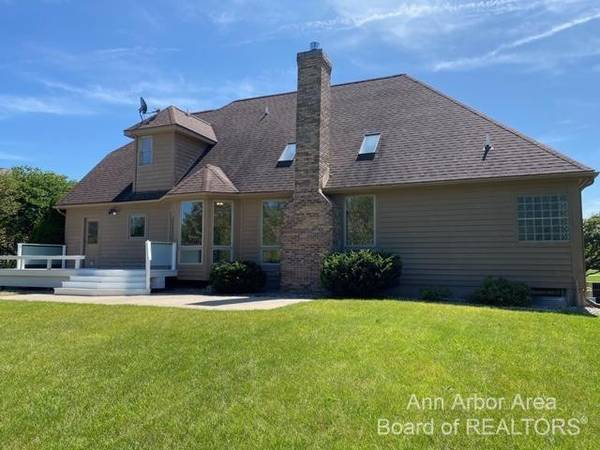For more information regarding the value of a property, please contact us for a free consultation.
Key Details
Sold Price $650,000
Property Type Single Family Home
Sub Type Single Family Residence
Listing Status Sold
Purchase Type For Sale
Square Footage 2,597 sqft
Price per Sqft $250
Municipality Pittsfield Charter Twp
Subdivision Stonebridge Estates Condo
MLS Listing ID 23089441
Sold Date 11/15/21
Style Contemporary
Bedrooms 4
Full Baths 2
Half Baths 1
HOA Y/N false
Originating Board Michigan Regional Information Center (MichRIC)
Year Built 1993
Annual Tax Amount $11,102
Tax Year 2021
Lot Dimensions 98x106
Property Description
Location Location Location! Beautifully renovated 2 story home with first floor master suite located on a quiet cul de-sac in the desirable Stonebridge Estates. No need to do a thing but move in and enjoy this basically brand new home! The light and bright kitchen with quartz counters and marble backsplash opens to the great room with vaulted ceilings and a brand new gas fireplace for cozy Michigan evenings. First floor master with vaulted ceilings and gorgeous master bath with marble accents and stand alone soaker tub and walk-in closet. Formal dining and office with detailed wainscoting also located on the first floor. Three large bedrooms upstairs and updated bath with marble accents- extensive attention to detail in all the finishes! Too many beautiful details to mention- this is is a must see! It won't last long!! Showings begin Saturday August 14,2021, Rec Room: Space
Location
State MI
County Washtenaw
Area Ann Arbor/Washtenaw - A
Direction Lohr to Stonebridge to Inverness
Rooms
Basement Slab, Full
Interior
Interior Features Ceiling Fans, Ceramic Floor, Garage Door Opener, Eat-in Kitchen
Heating Forced Air, Natural Gas
Cooling Central Air
Fireplaces Number 1
Fireplaces Type Gas Log
Fireplace true
Appliance Dryer, Washer, Disposal, Dishwasher, Microwave, Oven, Range, Refrigerator
Laundry Main Level
Exterior
Exterior Feature Deck(s)
Parking Features Attached
Garage Spaces 2.0
Utilities Available Natural Gas Connected
View Y/N No
Garage Yes
Building
Lot Description Golf Community
Story 2
Sewer Public Sewer
Water Public
Architectural Style Contemporary
Structure Type Wood Siding,Brick
New Construction No
Schools
Elementary Schools Bryant-Pattengill
Middle Schools Tappan
High Schools Pioneer
School District Ann Arbor
Others
Tax ID L-12-18-415-027
Acceptable Financing Cash, Conventional
Listing Terms Cash, Conventional
Read Less Info
Want to know what your home might be worth? Contact us for a FREE valuation!

Our team is ready to help you sell your home for the highest possible price ASAP
Get More Information





