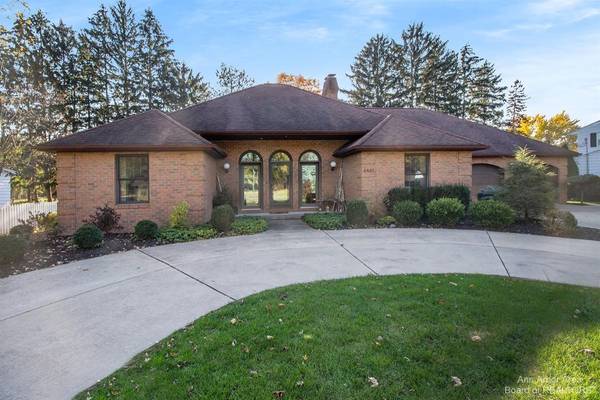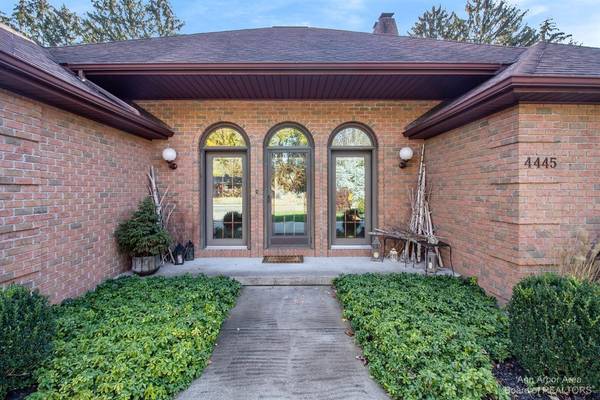For more information regarding the value of a property, please contact us for a free consultation.
Key Details
Sold Price $325,000
Property Type Single Family Home
Sub Type Single Family Residence
Listing Status Sold
Purchase Type For Sale
Square Footage 2,128 sqft
Price per Sqft $152
Municipality Saginaw Twp
Subdivision Brentwood
MLS Listing ID 23089290
Sold Date 04/08/22
Style Ranch
Bedrooms 3
Full Baths 2
HOA Y/N false
Originating Board Michigan Regional Information Center (MichRIC)
Year Built 1988
Annual Tax Amount $4,840
Tax Year 21
Lot Size 10,890 Sqft
Acres 0.25
Lot Dimensions 96 x 136
Property Description
What an EXTRAORDINARY HOME that comes with amazing features! Welcome to 4445 Dirker Rd! This custom built home is a 3 Bed, 2 bath one Level Ranch Style Home. Inside you are greeted by an Open & Airy floor plan, w/ an abundance of natural light! Through the entryway you'll find the Great Room w/10 ft Ceilings, an all brick wood-burning fireplace for those cozy evenings, a formal dining room, a spacious and gourmet kitchen that leads to the covered patio overlooking a private & serene fenced back yard for friends and family to hangout. The Primary Wing rounds out the main floor w/a large bedroom, vanity + a nice size walk-in closet, bathroom & the lR laundry rm connects to both the primary as well as the entryway. The Bathrooms are completely brand new & boast Pottery-Barn Vanities & are Italian tiled, & include a tub & shower! This craftsman built home also features Professional Landscaping w/ an in-ground sprinkler system. A 2 Car Heated Garage w/a Storage-Workshop Rm. Home is Freshly Painted & Brand New carpet throughout. This home is a must see!, Primary Bath
Location
State MI
County Saginaw
Area Ann Arbor/Washtenaw - A
Direction South on Hemetter to East on Dirker
Rooms
Basement Daylight, Slab, Full
Interior
Interior Features Ceiling Fans, Ceramic Floor, Garage Door Opener
Heating Forced Air, Natural Gas
Cooling Central Air
Fireplaces Number 1
Fireplace true
Window Features Skylight(s),Window Treatments
Appliance Dryer, Washer, Dishwasher, Microwave, Oven, Range, Refrigerator
Laundry Main Level
Exterior
Exterior Feature Fenced Back, Porch(es), Patio
Parking Features Attached
Garage Spaces 2.0
Utilities Available Natural Gas Available
View Y/N No
Garage Yes
Building
Sewer Public Sewer
Water Public
Architectural Style Ranch
Structure Type Brick
New Construction No
Schools
Elementary Schools Saginaw Twp
Middle Schools Saginaw Twp
High Schools Sagianw Twp
School District Saginaw Twp
Others
Tax ID 23124214435000
Acceptable Financing Cash, VA Loan, Conventional
Listing Terms Cash, VA Loan, Conventional
Read Less Info
Want to know what your home might be worth? Contact us for a FREE valuation!

Our team is ready to help you sell your home for the highest possible price ASAP




