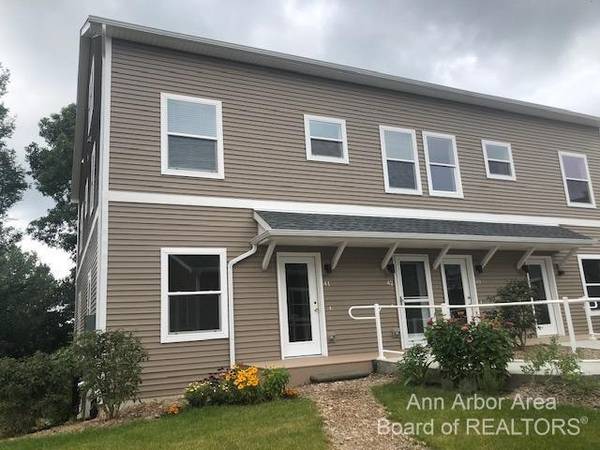For more information regarding the value of a property, please contact us for a free consultation.
Key Details
Sold Price $377,500
Property Type Condo
Sub Type Condominium
Listing Status Sold
Purchase Type For Sale
Square Footage 1,008 sqft
Price per Sqft $374
Municipality Scio Twp
Subdivision Touchstone Cohousing
MLS Listing ID 23089125
Sold Date 12/29/21
Style Ranch
Bedrooms 2
Full Baths 1
HOA Fees $397/mo
HOA Y/N true
Originating Board Michigan Regional Information Center (MichRIC)
Year Built 2021
Annual Tax Amount $3,473
Tax Year 2021
Property Description
New Construction - 1490 sq. ft. Immediate Occupancy For This Welcoming Walkout With Southern Exposure. Featuring 1490 sq.ft. 2 Bedroom End Unit Walkout With Lower Level Family Room. 9' Ceilings, Painted Maple Cabinets, Granite Counters, With Raised Snack Bar, Allowances For Appliances And Cabinet Hardware. Flooring A Blend Of 3/4 Maple Hardwood Flooring Throughout 1st Floor With Tile And Luxury Vinyl Plank In Lower Family Room. Enjoy Your Morning And Evenings With The Southern Exposure On The Elevated Deck With Mature Trees. Touchstone Is Located On West Side Of Ann Arbor In Quite Area Of Scio Township. On Site Mail Delivery At The Common House, Children Attend Outstanding Ann Arbor Schools, On The Bus Route With Easy Access To Shopping and Nearby Freeways. Minutes From Downtown Ann Arbor Arbor And The U of M And All They Have To Offer. Come Home To Touchstone, A Multigenerational Kid Friendly Community Managed By Its Members. Enjoy Sitting On Your Front Porch Catching Up With Your Neighbors, Working Your Garden Or Joining In Community Events. Common House Has Features Commercial Kitchen With Large Meeting Space, Complete With Wifi, 2 Full Baths, A Fireplace In Family Room, A Media Room, Children Play Room. www.touchstonecohousing.o
Location
State MI
County Washtenaw
Area Ann Arbor/Washtenaw - A
Direction Off Jackson Road, South On Parkland Plaza, Right On Little Lake Drive, All The Way Back, Park In Touchstone Parking Lot
Rooms
Basement Walk Out, Full
Interior
Interior Features Ceiling Fans, Ceramic Floor, Wood Floor
Heating Forced Air, Natural Gas
Cooling Central Air
Fireplace false
Appliance Dryer, Washer, Disposal, Dishwasher, Microwave, Oven, Range, Refrigerator
Laundry Main Level
Exterior
Exterior Feature Deck(s)
Utilities Available Storm Sewer Available, Cable Connected
Amenities Available Club House, Meeting Room, Playground
View Y/N No
Garage No
Building
Lot Description Sidewalk
Sewer Public Sewer
Water Public
Architectural Style Ranch
Structure Type Vinyl Siding
New Construction No
Schools
Elementary Schools Haisley
Middle Schools Forsythe
High Schools Skyline
School District Ann Arbor
Others
HOA Fee Include Water,Trash,Snow Removal,Sewer,Lawn/Yard Care
Tax ID NEW OR UNDER CONSTRUCTION
Acceptable Financing Cash, FHA, VA Loan, Conventional
Listing Terms Cash, FHA, VA Loan, Conventional
Read Less Info
Want to know what your home might be worth? Contact us for a FREE valuation!

Our team is ready to help you sell your home for the highest possible price ASAP




