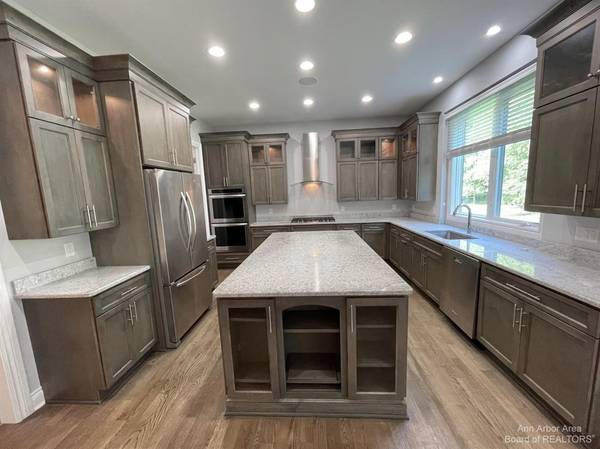For more information regarding the value of a property, please contact us for a free consultation.
Key Details
Sold Price $895,000
Property Type Single Family Home
Sub Type Single Family Residence
Listing Status Sold
Purchase Type For Sale
Square Footage 4,166 sqft
Price per Sqft $214
Municipality Brighton Twp
Subdivision Hilton Pointe
MLS Listing ID 23089037
Sold Date 09/20/21
Style Colonial
Bedrooms 4
Full Baths 3
Half Baths 1
HOA Fees $137/ann
HOA Y/N true
Originating Board Michigan Regional Information Center (MichRIC)
Year Built 2015
Annual Tax Amount $15,681
Tax Year 2021
Lot Size 1.000 Acres
Acres 1.0
Lot Dimensions 208 x 278
Property Description
Highest & Best Due Aug 30-Located in a secure gated community of beautiful properties, this upgraded brick home has higher ceilings and upgrades throughout. WATCH HD WALK THROUGH VIDEO - Quality cabinets & granite counters, high eff furnaces & H20 heaters within this, 6 year new home with a 3yr old NO maintenance deck, brand new 24KW house backup generator along with a 4 car heated garage are only a few of the upgrades you will truly appreciate. This house is wired for sound and backs to woods w/ own fire pit on a quiet cul de sac across the street from Woodland Lake. Providing 3min access to Grand River @ I96 for commuter ease! The second floor features large walk in closets in all BR inc two Jack and Jill style bedrooms. Huge second floor laundry room across from separate media close closet for better elevated wifi reception & house music installation near the sprawling master suite that sports quality windows & trim that is also exhibited throughout this Moceri designed home. The First flr you have a stylish study, dining room & butlers pantry. huge kitchen pantry/prep room all w/ solid core doors throughout. All doors are oversized especially the triple size light filled sliding door wall to the sprawling deck., Primary Bath
Location
State MI
County Livingston
Area Ann Arbor/Washtenaw - A
Direction NEED CODE FOR COMMUNITY GATE ACCESS off Hilton @ Flint
Body of Water Woodland Lake
Rooms
Basement Other, Full
Interior
Interior Features Ceiling Fans, Central Vacuum, Ceramic Floor, Garage Door Opener, Generator, Security System, Water Softener/Owned, Wood Floor, Eat-in Kitchen
Heating Forced Air, Natural Gas
Cooling Central Air
Fireplaces Number 1
Fireplaces Type Gas Log
Fireplace true
Window Features Window Treatments
Appliance Dryer, Washer, Disposal, Dishwasher, Microwave, Oven, Range, Refrigerator, Trash Compactor
Laundry Main Level
Exterior
Exterior Feature Porch(es), Patio, Deck(s)
Parking Features Attached
Garage Spaces 4.0
Utilities Available Storm Sewer Available, Natural Gas Connected, Cable Connected
Amenities Available Security
Waterfront Description All Sports
View Y/N No
Garage Yes
Building
Lot Description Site Condo
Story 2
Sewer Public Sewer
Water Well
Architectural Style Colonial
Structure Type Hard/Plank/Cement Board,Brick
New Construction No
Schools
School District Brighton
Others
HOA Fee Include Snow Removal,Lawn/Yard Care
Tax ID 12-20-100-086
Acceptable Financing Cash, Conventional
Listing Terms Cash, Conventional
Read Less Info
Want to know what your home might be worth? Contact us for a FREE valuation!

Our team is ready to help you sell your home for the highest possible price ASAP
Get More Information





