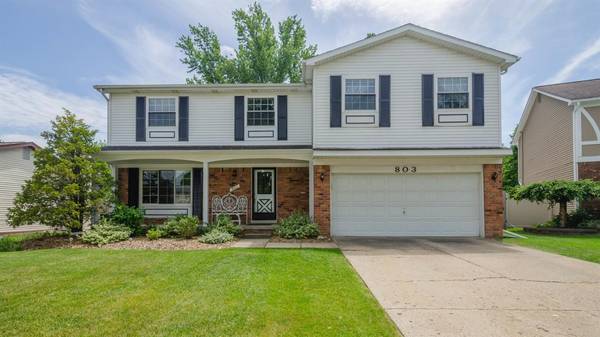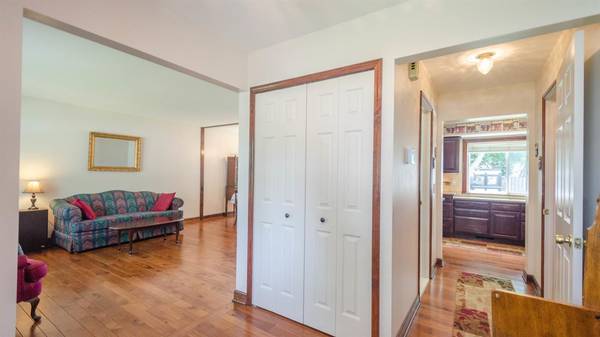For more information regarding the value of a property, please contact us for a free consultation.
Key Details
Sold Price $360,000
Property Type Single Family Home
Sub Type Single Family Residence
Listing Status Sold
Purchase Type For Sale
Square Footage 1,966 sqft
Price per Sqft $183
Municipality Brighton City
MLS Listing ID 23088855
Sold Date 07/01/21
Style Colonial
Bedrooms 4
Full Baths 2
Half Baths 1
HOA Y/N false
Originating Board Michigan Regional Information Center (MichRIC)
Year Built 1977
Annual Tax Amount $3,506
Tax Year 2020
Lot Size 8,712 Sqft
Acres 0.2
Property Description
This 4 bed, 2.5 bath colonial home on a secluded cul de sac near downtown Brighton is move-in ready with fresh paint (2021) throughout, hardwood floors at entry level, and newer carpet upstairs. The kitchen, with quartz counters and peninsula bartop, offers a wonderful gathering space that flows into the family room. Enjoy a more intimate setting in the formal dining room that opens to the living room. The large master suite upstairs has a split bathroom, jacuzzi tub, and spacious walk-in closet. The care and detail in this home are endless, with creative storage spaces at every turn. Relax in the recently refinished basement with kitchenette or work on projects in the large workroom off the laundry room! Furnace and AC new in 2019. Admire perennials planted for every season in the beautif beautiful fenced-in backyard sanctuary from the large deck with SunSetter awning. Store your gardening equipment in the large shed and use your imagination for the endless uses for the other spacious outbuilding with removable windows! The home has an attached 2-car garage with additional space for storage. The window shutters were all repainted in 2020., Primary Bath
Location
State MI
County Livingston
Area Ann Arbor/Washtenaw - A
Direction US-23 to Lee Rd > West on Lee Rd > North on Rickett Rd > West on Oak Ridge Dr to Oak Ridge Ct
Rooms
Other Rooms Shed(s)
Interior
Interior Features Attic Fan, Ceiling Fans, Ceramic Floor, Garage Door Opener, Hot Tub Spa, Wood Floor
Heating Forced Air, Natural Gas
Cooling Central Air
Fireplaces Number 1
Fireplaces Type Gas Log
Fireplace true
Window Features Window Treatments
Appliance Dryer, Washer, Dishwasher, Microwave, Oven, Range, Refrigerator
Exterior
Exterior Feature Fenced Back, Porch(es), Patio, Deck(s)
Parking Features Attached
Garage Spaces 2.0
Utilities Available Storm Sewer Available, Cable Connected
View Y/N No
Garage Yes
Building
Lot Description Sidewalk
Story 2
Sewer Public Sewer
Water Public
Architectural Style Colonial
Structure Type Vinyl Siding,Brick
New Construction No
Schools
School District Brighton
Others
Tax ID 4718-31-303-024
Acceptable Financing Cash, Conventional
Listing Terms Cash, Conventional
Read Less Info
Want to know what your home might be worth? Contact us for a FREE valuation!

Our team is ready to help you sell your home for the highest possible price ASAP
Get More Information





