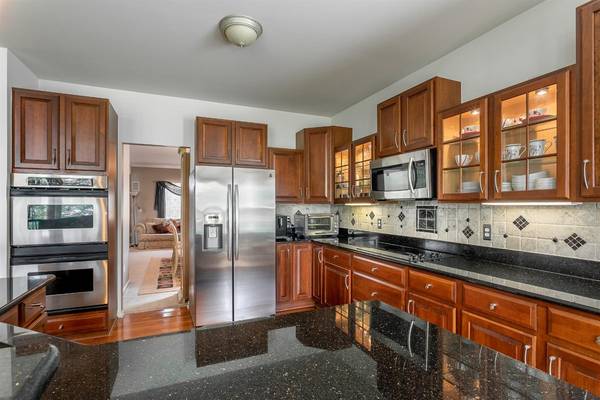For more information regarding the value of a property, please contact us for a free consultation.
Key Details
Sold Price $585,000
Property Type Single Family Home
Sub Type Single Family Residence
Listing Status Sold
Purchase Type For Sale
Square Footage 2,816 sqft
Price per Sqft $207
Municipality Ann Arbor
Subdivision Woodcreek Of Ann Arbor Condo
MLS Listing ID 23088947
Sold Date 07/14/21
Style Other
Bedrooms 4
Full Baths 2
Half Baths 1
HOA Fees $25/ann
HOA Y/N true
Originating Board Michigan Regional Information Center (MichRIC)
Year Built 1999
Annual Tax Amount $10,529
Tax Year 2021
Lot Size 0.449 Acres
Acres 0.45
Property Description
Enjoy plenty of space without giving up the perks of Ann Arbor living! Set on a quiet cul-de-sac with more than 2,800 sqft of living space, this 2-story brick home is move-in ready with new windows (2019), new water heater (2021), newer roof (2013), and freshly painted exterior. The inviting main level floor plan features an impressive 2-story foyer leading to the home office space and formal dining room with crown molding. Down the hall the great room with a wall of windows and elegant fireplace provides the perfect family gathering space that opens to the chef's kitchen with granite counters, stainless steel appliances, and cherry cabinets. Also situated on the first floor is the primary bedroom ensuite with luxurious spa tub, dual vanities, and spacious walk-in closet. Upstairs offers t three additional bedrooms with one shared full bathroom. The lower level provides plenty of natural light with daylight windows and storage space for your belongings, or bring your own designs and finish it to suit your needs. Spend summer nights outdoors in the private yard or grilling on the large deck or brick patio. Located just around the corner from grocery stores, retail shops, and restaurants, plus convenient access to US-23 and downtown., Primary Bath
Location
State MI
County Washtenaw
Area Ann Arbor/Washtenaw - A
Direction Washtenaw Ave to Chalmers Dr to Woodcreek Blvd to Meadowside Dr to Brian Ct
Rooms
Basement Full
Interior
Interior Features Ceiling Fans, Central Vacuum, Ceramic Floor, Security System, Wood Floor, Eat-in Kitchen
Heating Forced Air, Natural Gas, None
Cooling Central Air
Fireplaces Number 1
Fireplaces Type Gas Log
Fireplace true
Window Features Window Treatments
Appliance Dryer, Washer, Disposal, Dishwasher, Microwave, Oven, Range, Refrigerator
Laundry Main Level
Exterior
Exterior Feature Patio, Deck(s)
Parking Features Attached
Utilities Available Natural Gas Connected
Amenities Available Walking Trails
View Y/N No
Garage Yes
Building
Lot Description Sidewalk, Site Condo
Story 2
Sewer Public Sewer
Water Public
Architectural Style Other
Structure Type Vinyl Siding,Brick
New Construction No
Schools
Elementary Schools Allen
Middle Schools Tappan
High Schools Huron
School District Ann Arbor
Others
Tax ID 09-09-35-403-007
Acceptable Financing Cash, FHA, VA Loan, Conventional
Listing Terms Cash, FHA, VA Loan, Conventional
Read Less Info
Want to know what your home might be worth? Contact us for a FREE valuation!

Our team is ready to help you sell your home for the highest possible price ASAP




