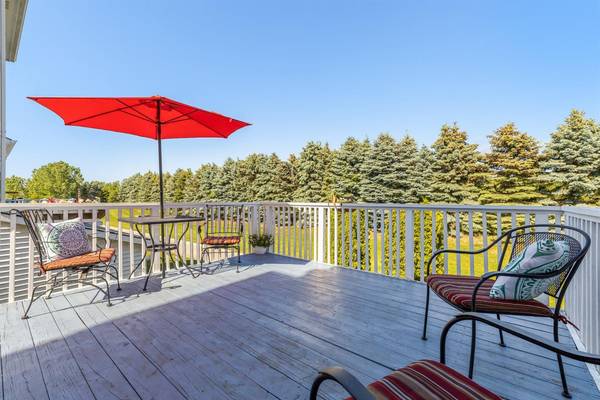For more information regarding the value of a property, please contact us for a free consultation.
Key Details
Sold Price $251,000
Property Type Single Family Home
Sub Type Single Family Residence
Listing Status Sold
Purchase Type For Sale
Square Footage 1,470 sqft
Price per Sqft $170
Municipality Milan
Subdivision Uptown Village Condo
MLS Listing ID 23088950
Sold Date 08/02/21
Style Contemporary
Bedrooms 3
Full Baths 1
Half Baths 2
HOA Fees $85/mo
HOA Y/N true
Originating Board Michigan Regional Information Center (MichRIC)
Year Built 2003
Annual Tax Amount $5,147
Tax Year 2021
Lot Size 5,458 Sqft
Acres 0.13
Property Description
Beautiful home in Uptown Village of Milan. West coast style tall house with 2.5 car garage, w/storage/heated, workshop area. $35k in recent updates include solar panels, all new appliances, new hotwater, granite countertops, tile and wood flooring, Culligan 5 stage system, wider driveway, and attic storage plus more. Large, updated kitchen, matching appliances, island w/seating, and big tiled dining area. Back door off kitchen leads to huge, private, deck for entertaining. Living room has a gas fireplace and wood floors throughout. Primary bedroom is large & has a vaulted ceiling. Partial basement is finished & has a half bath, and leads out into garage. Amazing community with gym, pool, and play area. 2 mins to US23, short drive to Ann Arbor or Toledo., Rec Room: Finished
Location
State MI
County Washtenaw
Area Ann Arbor/Washtenaw - A
Direction EXIT US23 @ CARPENTER RD TURN RT ON ARKONA. BETWEEN REAGAN AND JEFFERSON.
Interior
Interior Features Ceiling Fans, Wood Floor, Eat-in Kitchen
Heating Solar, Passive Solar, Forced Air, Natural Gas
Cooling Central Air
Fireplaces Number 1
Fireplaces Type Gas Log
Fireplace true
Window Features Window Treatments
Appliance Dryer, Washer, Dishwasher, Microwave, Oven, Range, Refrigerator
Exterior
Exterior Feature Porch(es), Deck(s)
Parking Features Attached
Utilities Available Natural Gas Connected, Cable Connected
Amenities Available Detached Unit, Fitness Center, Pool
View Y/N No
Garage Yes
Building
Lot Description Site Condo
Story 2
Sewer Public Sewer
Water Public
Architectural Style Contemporary
Structure Type Vinyl Siding
New Construction No
Schools
School District Milan
Others
HOA Fee Include Lawn/Yard Care
Tax ID 19-19-26-405-050
Acceptable Financing Cash, FHA, VA Loan, Conventional
Listing Terms Cash, FHA, VA Loan, Conventional
Read Less Info
Want to know what your home might be worth? Contact us for a FREE valuation!

Our team is ready to help you sell your home for the highest possible price ASAP




