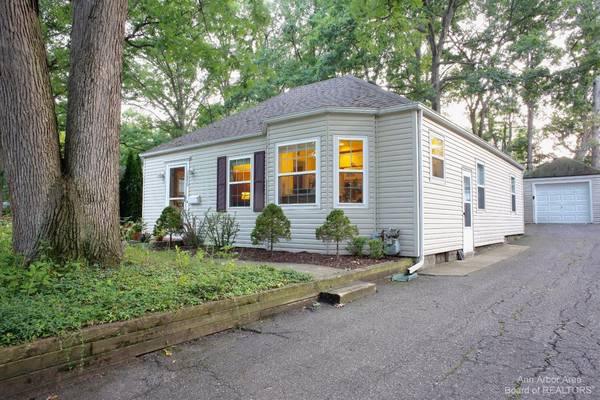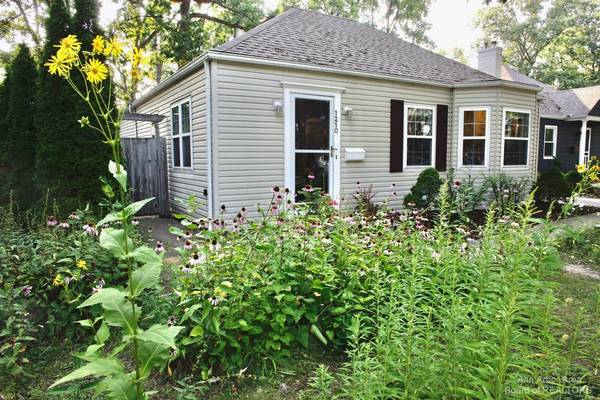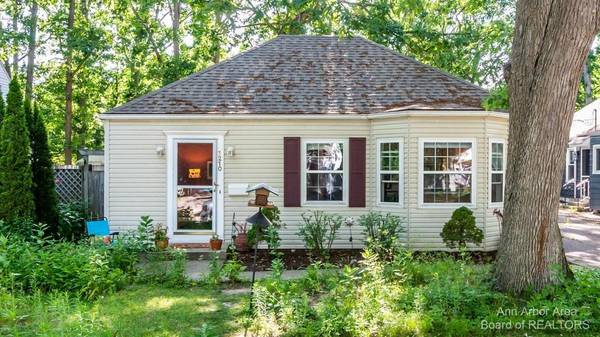For more information regarding the value of a property, please contact us for a free consultation.
Key Details
Sold Price $349,000
Property Type Single Family Home
Sub Type Single Family Residence
Listing Status Sold
Purchase Type For Sale
Square Footage 1,094 sqft
Price per Sqft $319
Municipality Ann Arbor
Subdivision Allmendinger Heights Add
MLS Listing ID 23088749
Sold Date 12/29/21
Style Ranch
Bedrooms 3
Full Baths 1
HOA Y/N false
Originating Board Michigan Regional Information Center (MichRIC)
Year Built 1939
Annual Tax Amount $5,407
Tax Year 2020
Lot Size 6,970 Sqft
Acres 0.16
Lot Dimensions 51' x 132'
Property Description
Welcome home to this cute 3-bedroom ranch nestled in popular Allmendinger Heights neighborhood that is walking distance to schools, parks, Michigan Stadium and minutes to downtown and the University of Michigan. Enjoy the charm of the coved ceilings and arched doorways in the living room along with a sunny kitchen. Three nice-sized bedrooms (the third bedroom is currently being used as a family room) complement the home, as well as a full bath. Relax in the private, fully fenced treed backyard. Find comfort & reliability in the one-car detached garage, new Trane furnace in 2021, new roof in 2015, new washer and water heater in 2018. Basement is equipped with a Be-Dry waterproofing system with transferrable lifetime warranty so it can be finished to provide additional living space. Appreci Appreciate the view of the front yard, which is planted with native Michigan prairie plants, easy maintenance and 3 seasons of flowers. New paint! 3-D tour: www.1210birk.com
Location
State MI
County Washtenaw
Area Ann Arbor/Washtenaw - A
Direction W. Stadium to Franklin Blvd to Birk Ave
Rooms
Basement Slab, Full
Interior
Interior Features Attic Fan, Ceramic Floor, Wood Floor
Heating Natural Gas
Cooling Central Air
Fireplace false
Window Features Window Treatments
Appliance Dryer, Washer, Disposal, Microwave, Oven, Range, Refrigerator
Laundry Lower Level
Exterior
Exterior Feature Fenced Back, Patio
Garage Spaces 1.0
Utilities Available Natural Gas Connected, Cable Connected
View Y/N No
Garage Yes
Building
Lot Description Sidewalk
Story 1
Sewer Public Sewer
Water Public
Architectural Style Ranch
Structure Type Vinyl Siding
New Construction No
Schools
Elementary Schools Eberwhite
Middle Schools Slauson
High Schools Pioneer
School District Ann Arbor
Others
Tax ID 09-09-32-211-018
Acceptable Financing Cash, FHA, VA Loan, Conventional
Listing Terms Cash, FHA, VA Loan, Conventional
Read Less Info
Want to know what your home might be worth? Contact us for a FREE valuation!

Our team is ready to help you sell your home for the highest possible price ASAP
Get More Information





