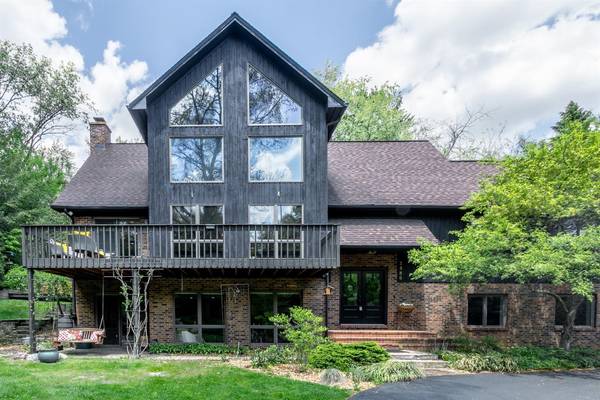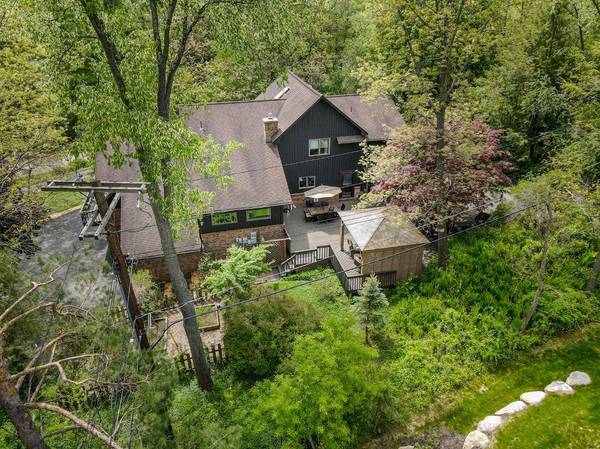For more information regarding the value of a property, please contact us for a free consultation.
Key Details
Sold Price $770,000
Property Type Single Family Home
Sub Type Single Family Residence
Listing Status Sold
Purchase Type For Sale
Square Footage 4,160 sqft
Price per Sqft $185
Municipality Scio Twp
Subdivision Loch Alpine- Scio Township
MLS Listing ID 23088828
Sold Date 06/28/21
Style Contemporary
Bedrooms 4
Full Baths 3
HOA Y/N false
Originating Board Michigan Regional Information Center (MichRIC)
Year Built 1987
Annual Tax Amount $10,301
Tax Year 2021
Lot Size 0.820 Acres
Acres 0.82
Property Description
An entertainers paradise for all seasons, this stylish Loch Alpine home has undergone extensive renovations to fit contemporary tastes. In 2016, the primary bathroom, the other two full baths, the kitchen and butler's pantry, plus the living room were updated. Soaring ceilings and a wall of windows welcomes you into this sophisticated, well-designed home. The kitchen, featuring stainless steel appliances and a huge island with storage, opens to the living room to make entertaining easy for the host and guests. End your day away from it all in the private, separate owners suite upstairs with vaulted ceilings, luxurious bathroom with spa tub and a beautifully tiled, stand up shower. This home embodies refined and sophisticated design throughout, including the fully finished lower level which which features another full bath, kitchenette, and rec room with fireplace. Set on a private hilltop and surrounded by mature woods, regale visitors outdoors and feel worlds away on the large deck boasting built in seating and a gazebo, or on one of the balconies. Be prepared for the worst with a whole house backup generator and professional security system. Take an immersive virtual and view floor plans with the iGuide., Primary Bath, Rec Room: Finished
Location
State MI
County Washtenaw
Area Ann Arbor/Washtenaw - A
Direction W Huron River Dr to W Loch Alpine Dr
Rooms
Basement Daylight, Full
Interior
Interior Features Attic Fan, Ceiling Fans, Ceramic Floor, Garage Door Opener, Generator, Hot Tub Spa, Security System, Water Softener/Owned, Wood Floor, Eat-in Kitchen
Heating Forced Air, Natural Gas
Cooling Central Air
Fireplaces Number 1
Fireplace true
Window Features Skylight(s),Window Treatments
Appliance Dryer, Washer, Disposal, Dishwasher, Microwave, Oven, Range, Refrigerator
Exterior
Exterior Feature Invisible Fence, Porch(es), Patio, Deck(s)
Parking Features Attached
Garage Spaces 3.0
Utilities Available Storm Sewer Available, Natural Gas Connected
View Y/N No
Garage Yes
Building
Story 2
Sewer Public Sewer
Water Public
Architectural Style Contemporary
Structure Type Wood Siding,Brick
New Construction No
Schools
School District Dexter
Others
Tax ID H-08-03-152-015
Acceptable Financing Cash, FHA, VA Loan, Conventional
Listing Terms Cash, FHA, VA Loan, Conventional
Read Less Info
Want to know what your home might be worth? Contact us for a FREE valuation!

Our team is ready to help you sell your home for the highest possible price ASAP




