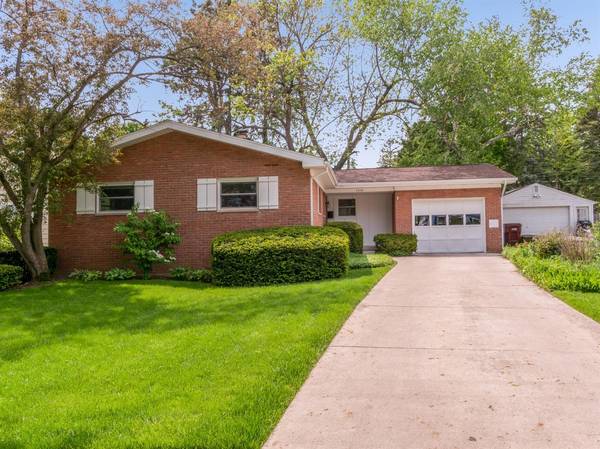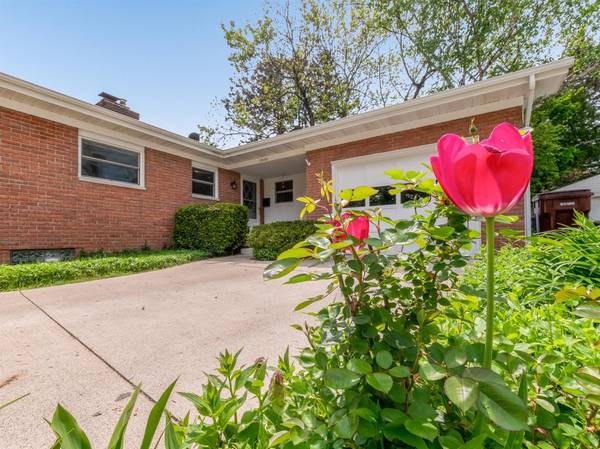For more information regarding the value of a property, please contact us for a free consultation.
Key Details
Sold Price $400,000
Property Type Single Family Home
Sub Type Single Family Residence
Listing Status Sold
Purchase Type For Sale
Square Footage 1,152 sqft
Price per Sqft $347
Municipality Ann Arbor
Subdivision Barnard Heights
MLS Listing ID 23088826
Sold Date 06/30/21
Style Ranch
Bedrooms 3
Full Baths 1
HOA Y/N false
Originating Board Michigan Regional Information Center (MichRIC)
Year Built 1963
Annual Tax Amount $9,318
Tax Year 2020
Lot Size 7,405 Sqft
Acres 0.17
Property Description
Adorable and meticulously maintained brick ranch nestled in the highly desirable Barnard Heights neighborhood walking distance to the Michigan Stadium and downtown Ann Arbor. 1152 sq feet with an additional 1140 sq feet in the full unfinished basement plumbed for a full bath and boasting a wood burning fireplace. Perfect extra living space. 3 large bedrooms with 1 full bath which has an additional entrance to the master bedroom. Hardwood floors throughout the main floor, a beautiful mural in the entry brought back to life by a U of M art student as her master's thesis project, a huge open family room with dining space and an extra large door wall leading to the parklike partially fenced back yard with brick planter, trek deck and a dog run with cement floor waiting to be brought back to li life or turned into maybe a garden shed. Eat in kitchen with windows to the front and back yard. One car attached garage with extra storage and door to yard. Lots of upgrades - see attached list and the virtual tour and video., Rec Room: Space life or turned into maybe a garden shed. Eat in kitchen with windows to the front and back yard. One car attached garage with extra storage and door to yard. Lots of upgrades - see attached list and the virtual tour and video., Rec Room: Space
Location
State MI
County Washtenaw
Area Ann Arbor/Washtenaw - A
Direction Stadium to Ardmoor Ave
Rooms
Basement Slab, Full
Interior
Interior Features Ceiling Fans, Laminate Floor, Wood Floor, Eat-in Kitchen
Heating Forced Air
Cooling Central Air
Fireplaces Number 1
Fireplaces Type Wood Burning
Fireplace true
Window Features Window Treatments
Appliance Disposal, Dishwasher, Microwave, Oven, Range, Refrigerator
Exterior
Exterior Feature Fenced Back, Porch(es), Deck(s)
Parking Features Attached
Garage Spaces 1.0
Utilities Available Natural Gas Connected, Cable Connected
View Y/N No
Garage Yes
Building
Lot Description Sidewalk
Story 1
Sewer Public Sewer
Water Public
Architectural Style Ranch
Structure Type Brick,Wood Siding
New Construction No
Schools
Elementary Schools Dicken
Middle Schools Slauson
High Schools Pioneer
School District Ann Arbor
Others
Tax ID 09-09-31-418-021
Acceptable Financing Cash, Conventional
Listing Terms Cash, Conventional
Read Less Info
Want to know what your home might be worth? Contact us for a FREE valuation!

Our team is ready to help you sell your home for the highest possible price ASAP




