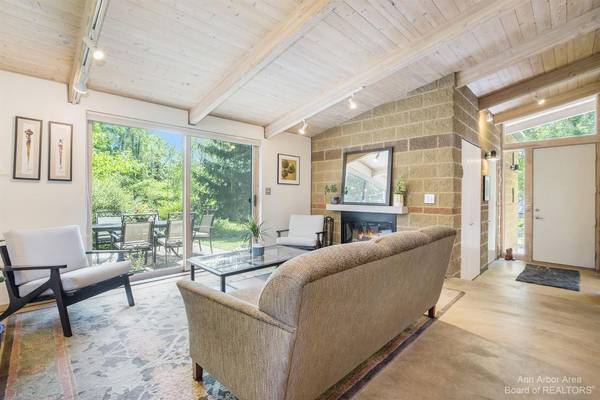For more information regarding the value of a property, please contact us for a free consultation.
Key Details
Sold Price $565,000
Property Type Single Family Home
Sub Type Single Family Residence
Listing Status Sold
Purchase Type For Sale
Square Footage 1,392 sqft
Price per Sqft $405
Municipality Ann Arbor
Subdivision Kimberley Hillsaac
MLS Listing ID 23088700
Sold Date 07/30/21
Style Contemporary
Bedrooms 2
Full Baths 2
HOA Y/N false
Originating Board Michigan Regional Information Center (MichRIC)
Year Built 1996
Annual Tax Amount $10,357
Tax Year 2021
Lot Size 0.470 Acres
Acres 0.47
Lot Dimensions 140 X 147
Property Description
Escape the hustle and bustle of city life without leaving the city! This must see, architect designed, and custom-built home is the perfect retreat, hidden from the street and situated on a lushly landscaped, nearly half-acre site. Energy efficient and low maintenance, with creative and flowing spaces making this amazing light filled home both unique and comfortable, allowing for easy gathering or working apart. The home lives larger than the square footage would suggest, and the delightful, screened porch & patio add outdoor living space. White cabinetry in kitchen w/ SS appliances including Bosch DW & newer KitchenAid high end gas stove and beautiful maple countertops. Primary bedroom looks out at the treetops & has a newly tiled bath. The second bedroom is a great flex space, with a Murphy bed, 10' ceiling & south facing windows, perfect for a studio, home office, exercise, etc. and has an adjacent Euro-style bath. Living room w/ wood-burning fireplace, family room w/built-in bookshelves. Vaulted ceilings, lots of built-ins, stained concrete and whitewashed wood floors, in-floor heating. Deep garage + terrific shed. Centrally located, the property is close to downtown, U of M campus, fabulous parks, major shopping & highways, Primary Bath, Shared Drive
Location
State MI
County Washtenaw
Area Ann Arbor/Washtenaw - A
Direction Between Packard and Independence
Rooms
Other Rooms Shed(s)
Basement Slab, Partial
Interior
Interior Features Ceiling Fans, Ceramic Floor, Garage Door Opener, Wood Floor, Eat-in Kitchen
Heating Natural Gas, Radiant Floor
Cooling Window Unit(s), Wall Unit(s)
Fireplaces Number 1
Fireplaces Type Wood Burning
Fireplace true
Window Features Window Treatments
Appliance Disposal, Dishwasher, Microwave, Oven, Range, Refrigerator
Exterior
Exterior Feature Porch(es), Patio
Parking Features Attached
Utilities Available Natural Gas Connected, Cable Connected
View Y/N No
Garage Yes
Building
Story 1
Sewer Public Sewer
Water Public
Architectural Style Contemporary
Structure Type Other
New Construction No
Schools
Elementary Schools Bryant-Pattengill
Middle Schools Tappan
High Schools Pioneer
School District Ann Arbor
Others
Tax ID 09-12-03-300-021
Acceptable Financing Cash, Conventional
Listing Terms Cash, Conventional
Read Less Info
Want to know what your home might be worth? Contact us for a FREE valuation!

Our team is ready to help you sell your home for the highest possible price ASAP
Get More Information





