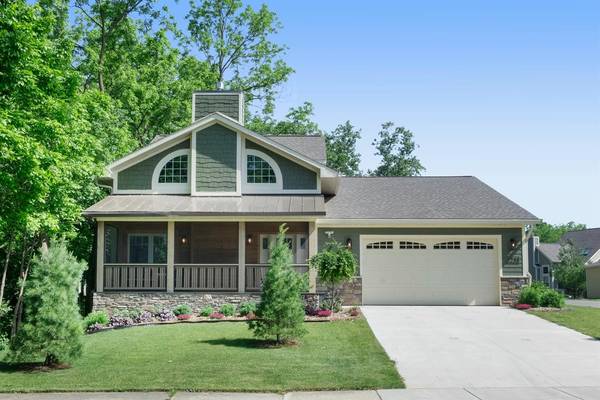For more information regarding the value of a property, please contact us for a free consultation.
Key Details
Sold Price $668,800
Property Type Single Family Home
Sub Type Single Family Residence
Listing Status Sold
Purchase Type For Sale
Square Footage 2,158 sqft
Price per Sqft $309
Municipality Ann Arbor
Subdivision Garden Homes Park Sub
MLS Listing ID 23088661
Sold Date 09/10/21
Style Other
Bedrooms 3
Full Baths 2
Half Baths 1
HOA Y/N false
Originating Board Michigan Regional Information Center (MichRIC)
Year Built 2019
Annual Tax Amount $14,593
Tax Year 2021
Lot Size 0.277 Acres
Acres 0.28
Property Description
Builders custom home filled with upgrades & details. Enter your screened in porch to an Open Concept with large Great Room showcasing stone gas fireplace with flanking clerestory windows. Informal dining room open to Designer kitchen with custom cabinetry, under cabinet lighting, glass doors, solid surface counter, and mosaic backsplash. Additional entertaining space off the kitchen leads to cedar screened in porch onto grilling deck with professional landscaping and private fencing. The main bedroom is your own retreat, Walk in closet, En-suite separate tub and shower with Euro glass door , solid surface counters& heated Tile flooring. Custom designed maple railing with LED lighting as you enter the second level. You will discover a loft with two bedrooms and main bath offering Custom Gla Glass tiled shower, quartz counters and heated tile flooring. The oversized garage, abundance of Trees, and designer Craftsman exterior with Hardi plank, stone, and touches you expect all built in 2019 will make you want to call this home., Primary Bath
Location
State MI
County Washtenaw
Area Ann Arbor/Washtenaw - A
Direction N Maples to N of Miller to Foss
Rooms
Basement Daylight, Full
Interior
Interior Features Ceiling Fans, Ceramic Floor, Garage Door Opener, Laminate Floor, Eat-in Kitchen
Heating Forced Air, Natural Gas
Cooling Central Air
Fireplaces Number 1
Fireplaces Type Gas Log
Fireplace true
Window Features Window Treatments
Appliance Disposal, Dishwasher, Microwave, Oven, Range, Refrigerator
Laundry Main Level
Exterior
Exterior Feature Fenced Back, Porch(es), Patio, Deck(s)
Parking Features Attached
Garage Spaces 2.0
Utilities Available Natural Gas Connected, Cable Connected
View Y/N No
Garage Yes
Building
Lot Description Sidewalk
Story 1
Sewer Public Sewer
Water Public
Architectural Style Other
Structure Type Stone,Hard/Plank/Cement Board
New Construction No
Schools
Elementary Schools Wines
Middle Schools Forsythe
High Schools Skyline
School District Ann Arbor
Others
Tax ID 09-09-19-202-124
Acceptable Financing Cash, Conventional
Listing Terms Cash, Conventional
Read Less Info
Want to know what your home might be worth? Contact us for a FREE valuation!

Our team is ready to help you sell your home for the highest possible price ASAP




