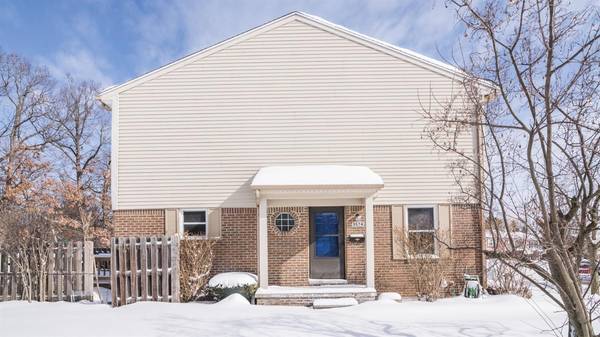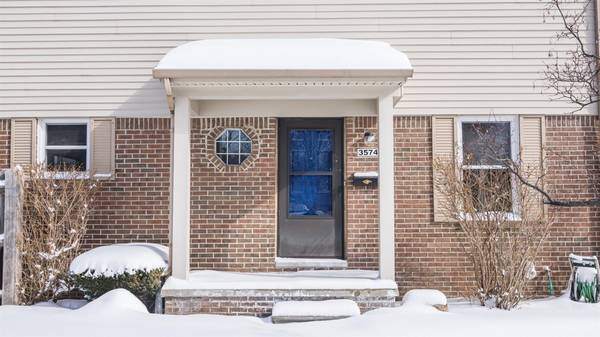For more information regarding the value of a property, please contact us for a free consultation.
Key Details
Sold Price $250,000
Property Type Condo
Sub Type Condominium
Listing Status Sold
Purchase Type For Sale
Square Footage 1,280 sqft
Price per Sqft $195
Municipality Ann Arbor
Subdivision Chapel Hill Condo Sec 8
MLS Listing ID 23088510
Sold Date 04/02/21
Style Townhouse
Bedrooms 2
Full Baths 2
Half Baths 1
HOA Fees $253/mo
HOA Y/N true
Originating Board Michigan Regional Information Center (MichRIC)
Year Built 1987
Annual Tax Amount $4,661
Tax Year 2020
Lot Size 880 Sqft
Acres 0.02
Property Description
Beautifully updated end unit with two bedrooms and two full bathrooms attached to each upper level bedroom and an entry level powder room. The kitchen is a cooking lover's dream come true with all NEW cabinets, appliances and a granite countertop! The home has been freshly painted and new luxury vinyl plank flooring and carpet have been installed. Enjoy peace of mind with the newer furnace(2010) and A/C(2018). Enjoy the north facing private deck providing beautiful nature views of Arbor Hills Nature Area. The end unit also has additional windows facing to the west that will increase the daytime natural light. The popular northeast location in Chapel Hill is an added bonus. The community is very well-managed and includes a clubhouse, exercise room, large outdoor pool, a toy spot and lots of of open space to explore and play! Easy access to public transportation; one minute walk to Line 23A taking you to shopping, UM Hospital and downtown Ann Arbor, US-23, I-94, M-14, North Campus, Toyota, Hyundai, Domino's Farms, downtown and more. If you don't find the link to the virtual tour email the listing agent for access., Primary Bath, Rec Room: Space, Rec Room: Partially Finished, Rec Room: Finished of open space to explore and play! Easy access to public transportation; one minute walk to Line 23A taking you to shopping, UM Hospital and downtown Ann Arbor, US-23, I-94, M-14, North Campus, Toyota, Hyundai, Domino's Farms, downtown and more. If you don't find the link to the virtual tour email the listing agent for access., Primary Bath, Rec Room: Space, Rec Room: Partially Finished, Rec Room: Finished
Location
State MI
County Washtenaw
Area Ann Arbor/Washtenaw - A
Direction Green Rd., north of Plymouth Rd. to Burbank Dr.
Rooms
Basement Full
Interior
Interior Features Ceramic Floor, Eat-in Kitchen
Heating Forced Air, Natural Gas
Cooling Central Air
Fireplace false
Appliance Dryer, Washer, Dishwasher, Oven, Range, Refrigerator
Laundry Lower Level
Exterior
Exterior Feature Deck(s)
Pool Outdoor/Inground
Utilities Available Storm Sewer Available, Natural Gas Connected, Cable Connected
Amenities Available Club House, Fitness Center, Meeting Room, Playground, Pool
View Y/N No
Garage No
Building
Lot Description Sidewalk, Site Condo
Story 2
Sewer Public Sewer
Water Public
Architectural Style Townhouse
Structure Type Vinyl Siding,Brick
New Construction No
Schools
Elementary Schools Thurston
Middle Schools Clague
High Schools Huron
School District Ann Arbor
Others
HOA Fee Include Water,Trash,Snow Removal,Sewer,Lawn/Yard Care
Tax ID 09-09-14-100-435
Acceptable Financing Cash, Conventional
Listing Terms Cash, Conventional
Read Less Info
Want to know what your home might be worth? Contact us for a FREE valuation!

Our team is ready to help you sell your home for the highest possible price ASAP




