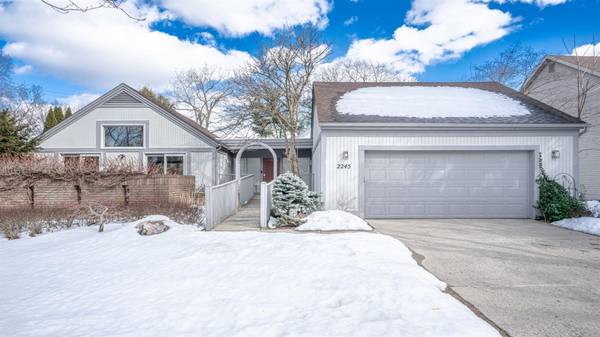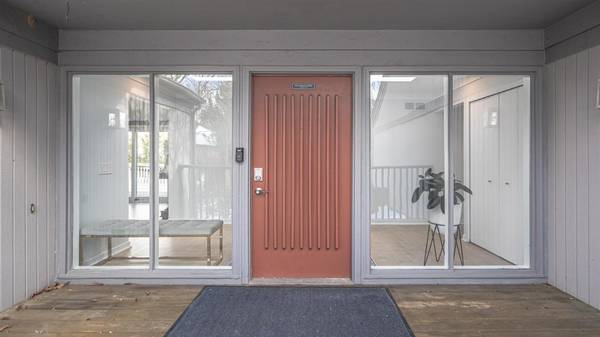For more information regarding the value of a property, please contact us for a free consultation.
Key Details
Sold Price $585,000
Property Type Single Family Home
Sub Type Single Family Residence
Listing Status Sold
Purchase Type For Sale
Square Footage 1,802 sqft
Price per Sqft $324
Municipality Ann Arbor
Subdivision Lansdowne
MLS Listing ID 23088518
Sold Date 04/02/21
Style Ranch
Bedrooms 3
Full Baths 2
HOA Y/N false
Originating Board Michigan Regional Information Center (MichRIC)
Year Built 1984
Annual Tax Amount $12,451
Tax Year 2020
Lot Size 10,019 Sqft
Acres 0.23
Lot Dimensions 81x121
Property Description
With an extensive renovation in 2020, this up-to-the-minute Hobbs and Black designed Ranch in Lansdowne has set the bar for design, quality and details! No stone was left unturned during its transformation into the current modern dwelling that is worthy of Architectural Digest. From the Beach Sand Maple floors to the new kitchen with Timberland Cabinets and over 100 sq. ft. of quartz, its open concept and light-filled footprint beckon those in search of an high-energy abode. Thoughtfully designed to be the Forever Home, this property easily accommodates all generations with its youthful floor plan and barrier free areas. Other notable features include the remodeled hallway bath with Carrara porcelain tile, soaker tub and rainfall shower head, Smart Home enhancements of Ring doorbell, motio motion lights, and Ring-compatible smoke/CO2 detectors, large composite deck with 20x10 retractable awning, whole-house generator, new commercial water heater, newly insulated crawl space, and tons of attic storage! Its perfect location is walking distance to the Big House, the U of M Golf course, Lawton Elementary and Pioneer High, and Lansdowne Park with 2.6 acres of play space. It is also a short drive to shopping, restaurants, and expressways., Primary Bath
Location
State MI
County Washtenaw
Area Ann Arbor/Washtenaw - A
Direction Scio Church to SOUTH on Chaucer
Rooms
Basement Crawl Space
Interior
Interior Features Ceramic Floor, Garage Door Opener, Security System, Wood Floor, Eat-in Kitchen
Heating Forced Air, Natural Gas
Cooling Central Air
Fireplaces Number 1
Fireplaces Type Gas Log
Fireplace true
Appliance Dryer, Washer, Disposal, Dishwasher, Microwave, Oven, Range, Refrigerator
Laundry Main Level
Exterior
Exterior Feature Porch(es), Deck(s)
Parking Features Attached
Garage Spaces 2.0
Utilities Available Natural Gas Connected, Cable Connected
View Y/N No
Garage Yes
Building
Lot Description Sidewalk
Story 1
Sewer Public Sewer
Water Public
Architectural Style Ranch
Structure Type Wood Siding
New Construction No
Schools
Elementary Schools Lawton
Middle Schools Slauson
High Schools Pioneer
School District Ann Arbor
Others
Tax ID 09-12-05-203-018
Acceptable Financing Cash, Conventional
Listing Terms Cash, Conventional
Read Less Info
Want to know what your home might be worth? Contact us for a FREE valuation!

Our team is ready to help you sell your home for the highest possible price ASAP




