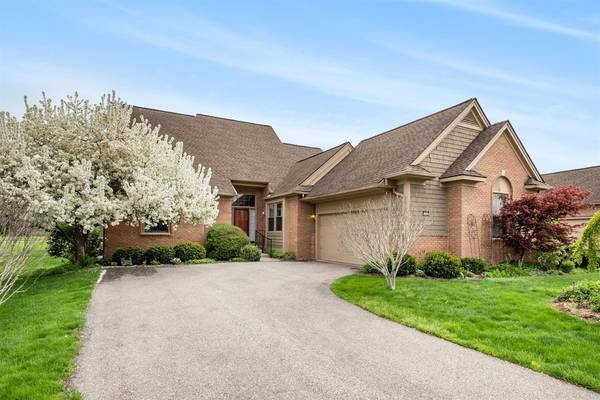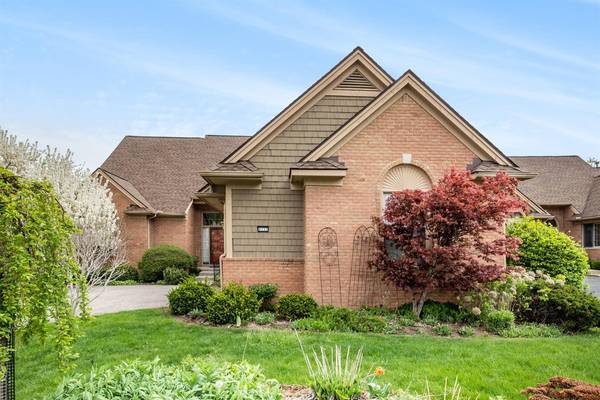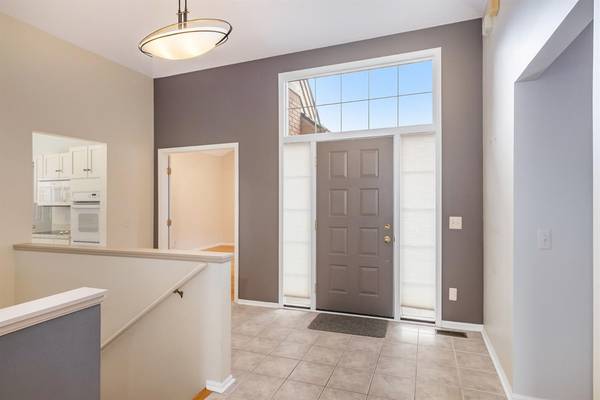For more information regarding the value of a property, please contact us for a free consultation.
Key Details
Sold Price $525,000
Property Type Condo
Sub Type Condominium
Listing Status Sold
Purchase Type For Sale
Square Footage 2,104 sqft
Price per Sqft $249
Municipality Pittsfield Charter Twp
Subdivision Doral Creek At Stonebridge Condo
MLS Listing ID 23088513
Sold Date 06/29/21
Style Ranch
Bedrooms 3
Full Baths 3
HOA Fees $330/mo
HOA Y/N true
Originating Board Michigan Regional Information Center (MichRIC)
Year Built 1999
Annual Tax Amount $7,648
Tax Year 2020
Property Description
With sweeping views of the 9th fairway, this terrific Ranch condo in Doral Creek at Stonebridge is a light-filled and high energy abode with all the right spaces in all the right places! Its versatile floor plan easily allows for first-floor living, in addition to the finished daylight lower level. Hardwood floors, soaring ceilings and windows galore are just a few of the great features this home offers. It has a large living room with gas-burning fireplace, a crisp white kitchen with informal dining, first-floor home office with vaulted ceiling and a terrific 3-seasons room. The first- floor primary bedroom has vaulted ceiling, two nice sized closets, and a full bath with dual vanities, separate jetted tub, and shower. A second bedroom and full bath complete the first floor. The lower lev level features a recreation room, third bedroom, den/office, full bath and plenty of storage. Out back is a deck for relaxing after a long day while overlooking the manicured grounds of the Stonebridge Golf Course., Primary Bath, Rec Room: Finished
Location
State MI
County Washtenaw
Area Ann Arbor/Washtenaw - A
Direction Stonebridge Drive S to Doral Court
Rooms
Basement Daylight
Interior
Interior Features Ceiling Fans, Ceramic Floor, Garage Door Opener, Wood Floor, Eat-in Kitchen
Heating Forced Air, Natural Gas
Cooling Central Air
Fireplaces Number 1
Fireplace true
Appliance Dryer, Washer, Disposal, Dishwasher, Microwave, Oven, Range, Refrigerator
Laundry Main Level
Exterior
Exterior Feature Porch(es), Deck(s)
Parking Features Attached
Garage Spaces 2.0
Utilities Available Natural Gas Connected, Cable Connected
Amenities Available Walking Trails, Detached Unit, Playground, Tennis Court(s)
View Y/N No
Garage Yes
Building
Lot Description Site Condo, Golf Community
Story 1
Sewer Public Sewer
Water Public
Architectural Style Ranch
Structure Type Brick
New Construction No
Schools
School District Saline
Others
HOA Fee Include Snow Removal,Lawn/Yard Care
Tax ID L-12-19-115-004
Acceptable Financing Cash, Conventional
Listing Terms Cash, Conventional
Read Less Info
Want to know what your home might be worth? Contact us for a FREE valuation!

Our team is ready to help you sell your home for the highest possible price ASAP
Get More Information





