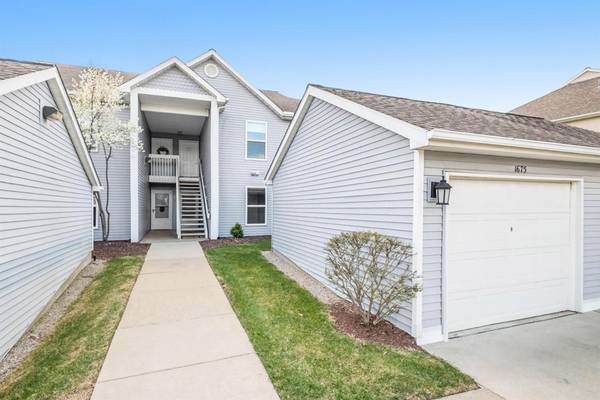For more information regarding the value of a property, please contact us for a free consultation.
Key Details
Sold Price $266,000
Property Type Condo
Sub Type Condominium
Listing Status Sold
Purchase Type For Sale
Square Footage 1,376 sqft
Price per Sqft $193
Municipality Pittsfield Charter Twp
MLS Listing ID 23088480
Sold Date 05/28/21
Style Ranch
Bedrooms 2
Full Baths 2
HOA Fees $341/mo
HOA Y/N true
Originating Board Michigan Regional Information Center (MichRIC)
Year Built 1993
Annual Tax Amount $3,798
Tax Year 2021
Property Description
** Highest & Best offer deadline by 12:00 noon on Monday, April 26. -- This Weatherstone unit features an open great room with vaulted ceilings, beautiful flooring, and a floor to ceiling fireplace surrounded in stone. The kitchen features tons of counter space, cabinetry, newer stainless steel appliances (dishwasher is brand new), tile floors and a breakfast bar large enough for four. The 14 x 8 dining area is steps from the french doors that lead to the private screened balcony that overlooks the pond - a perfect spot for morning coffee! The master suite is generously sized and offers a private bath with soaking tub, separate shower, large vanity with double sinks and a huge walk-in closet. The second bedroom is also spacious and is just across the hall from the second full bath. There i is a study/office, with 2 walls of windows, that could easily become a 3rd bedroom if needed. All of this plus a 1.5 car garage and extra parking space on a long driveway, full sized washer and dryer in the unit. Conveniently located near shopping, dining, highways and with low township taxes and Ann Arbor Schools. Extra long driveway would easily accomodate 2 additional cars., Primary Bath
Location
State MI
County Washtenaw
Area Ann Arbor/Washtenaw - A
Direction Oak Valley- to Burnham Rd-to Weatherstone.
Interior
Interior Features Ceramic Floor, Garage Door Opener, Hot Tub Spa, Laminate Floor, Eat-in Kitchen
Heating Forced Air, Natural Gas
Cooling Central Air
Fireplaces Number 1
Fireplaces Type Gas Log
Fireplace true
Appliance Dryer, Washer, Disposal, Dishwasher, Microwave, Oven, Range, Refrigerator
Laundry Upper Level
Exterior
Pool Outdoor/Inground
Utilities Available Storm Sewer Available, Natural Gas Connected, Cable Connected
Amenities Available Fitness Center, Meeting Room, Spa/Hot Tub, Pool
View Y/N No
Garage Yes
Building
Lot Description Sidewalk, Site Condo
Story 1
Water Public
Architectural Style Ranch
Structure Type Vinyl Siding
New Construction No
Schools
Elementary Schools Bryant-Pattengill, Bryant-Pattengill
Middle Schools Tappan, Tappan
High Schools Pioneer, Pioneer
School District Ann Arbor
Others
HOA Fee Include Water,Trash,Snow Removal,Sewer,Lawn/Yard Care
Tax ID L-12-07-105-096
Acceptable Financing Cash, Conventional
Listing Terms Cash, Conventional
Read Less Info
Want to know what your home might be worth? Contact us for a FREE valuation!

Our team is ready to help you sell your home for the highest possible price ASAP




