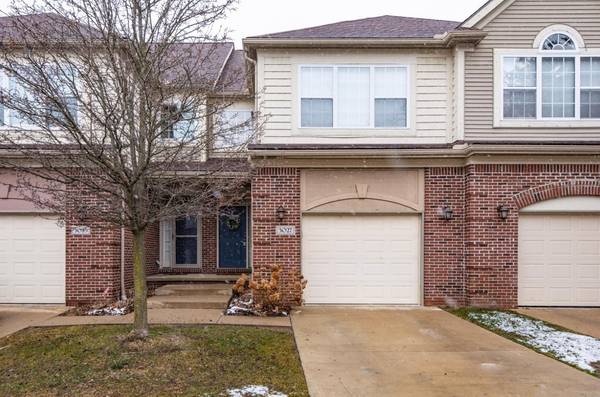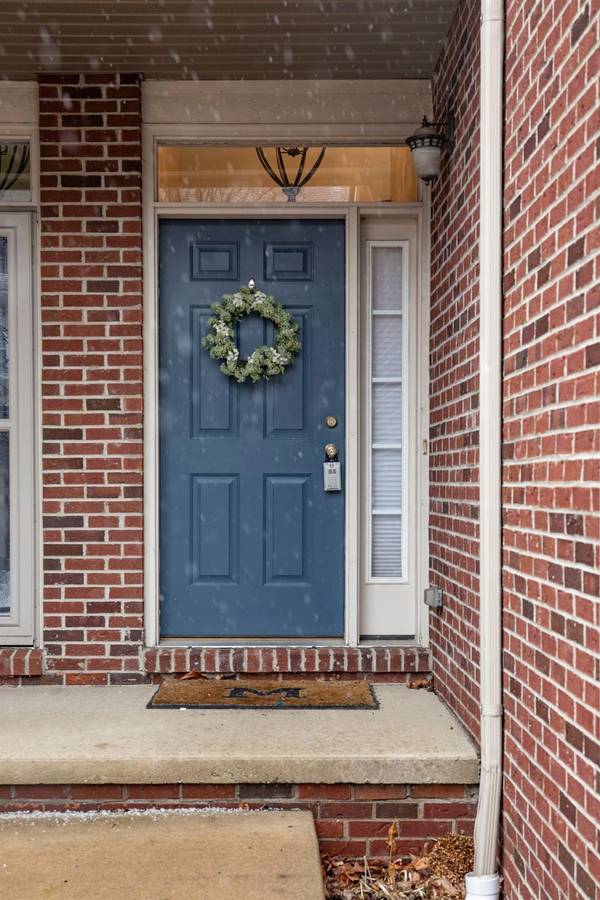For more information regarding the value of a property, please contact us for a free consultation.
Key Details
Sold Price $309,900
Property Type Condo
Sub Type Condominium
Listing Status Sold
Purchase Type For Sale
Square Footage 1,894 sqft
Price per Sqft $163
Municipality Ann Arbor
Subdivision Aspen Ridge Condo
MLS Listing ID 23088428
Sold Date 03/05/21
Style Townhouse
Bedrooms 3
Full Baths 2
Half Baths 2
HOA Fees $200/mo
HOA Y/N true
Originating Board Michigan Regional Information Center (MichRIC)
Year Built 2005
Annual Tax Amount $4,736
Tax Year 2020
Lot Size 1,324 Sqft
Acres 0.03
Property Description
Have you been looking for a move in ready condo with a finished basement? Well look no more!!This amazing unit is sure to please. Open and airy main floor living/dining flows into the spacious kitchen featuring maple cabinets and granite counters is perfect for entertaining. In the upper level you will find 3 spacious bedrooms and 2 full baths-both with granite counters. The primary suite has a soaker tub and separate ceramic tiled shower, dual sinks and a large walk in closet.The piece de resistance is the media area in the finished lower level complete with a builtin bar area and half bath.Did we mention how convenient it is to shopping, dining and the bus line??, Primary Bath, Rec Room: Space
Location
State MI
County Washtenaw
Area Ann Arbor/Washtenaw - A
Direction Packard to south on Platt to Aspen
Rooms
Basement Daylight, Slab, Full
Interior
Interior Features Ceramic Floor, Garage Door Opener, Laminate Floor, Wood Floor, Eat-in Kitchen
Heating Forced Air, Natural Gas
Cooling Central Air
Fireplaces Number 1
Fireplaces Type Gas Log
Fireplace true
Window Features Window Treatments
Appliance Dryer, Washer, Dishwasher, Microwave, Oven, Range, Refrigerator
Laundry Upper Level
Exterior
Exterior Feature Porch(es), Deck(s)
Parking Features Attached
Garage Spaces 1.0
Utilities Available Storm Sewer Available, Natural Gas Connected, Cable Connected
View Y/N No
Garage Yes
Building
Lot Description Site Condo
Story 2
Sewer Public Sewer
Water Public
Architectural Style Townhouse
Structure Type Vinyl Siding,Brick
New Construction No
Schools
Elementary Schools Pittsfield
Middle Schools Scarlett
High Schools Huron
School District Ann Arbor
Others
HOA Fee Include Snow Removal,Lawn/Yard Care
Tax ID 091211208039
Acceptable Financing Cash, Conventional
Listing Terms Cash, Conventional
Read Less Info
Want to know what your home might be worth? Contact us for a FREE valuation!

Our team is ready to help you sell your home for the highest possible price ASAP




