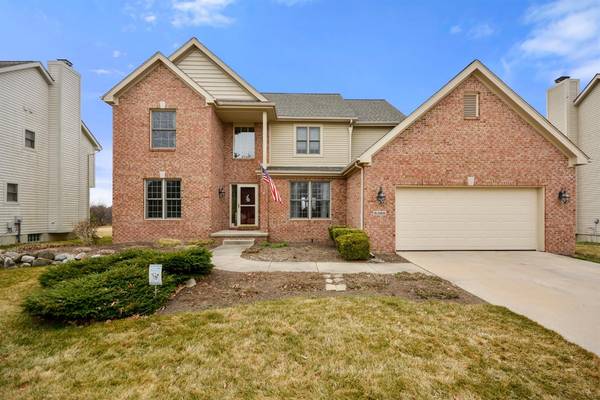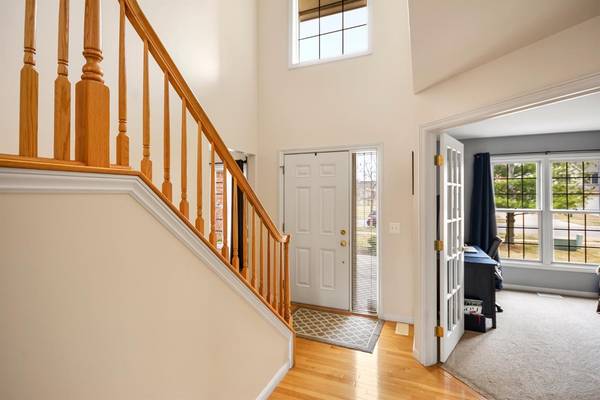For more information regarding the value of a property, please contact us for a free consultation.
Key Details
Sold Price $505,000
Property Type Single Family Home
Sub Type Single Family Residence
Listing Status Sold
Purchase Type For Sale
Square Footage 2,425 sqft
Price per Sqft $208
Municipality Pittsfield Charter Twp
Subdivision Centennial Park No 3
MLS Listing ID 23088402
Sold Date 05/07/21
Style Colonial
Bedrooms 4
Full Baths 2
Half Baths 1
HOA Fees $16/ann
HOA Y/N true
Originating Board Michigan Regional Information Center (MichRIC)
Year Built 2003
Annual Tax Amount $7,253
Tax Year 2020
Lot Size 0.340 Acres
Acres 0.34
Property Description
** Multiple offers received no futher showings at this time** This light bright and oh so gently lived in, 4 bedroom home is ready for new owners. From the moment you walk in the front door you will see the details. The upper level has a split bedroom floor plan with primary on one end and the other 3 bedrooms just down the hall.The main floor offers a private study/office, formal dining room leading to a spacious kitchen with plenty of cabinets and solid surface counters sure to make mealtime preparation a breeze. The large doorwall leads out to your deck, perfect for grilling and chilling. The no maintenance fence is a huge bonus!! Close to shopping, dining and expressway with low Pittsfield township taxes. Walking distance to Harvest Elementary and Saline High school., Primary Bath, R Rec Room: Space
Location
State MI
County Washtenaw
Area Ann Arbor/Washtenaw - A
Direction Textile to Wilson
Rooms
Basement Slab, Full
Interior
Interior Features Ceiling Fans, Ceramic Floor, Garage Door Opener, Wood Floor, Eat-in Kitchen
Heating Forced Air, Natural Gas, None
Cooling Central Air
Fireplaces Number 1
Fireplaces Type Gas Log
Fireplace true
Window Features Window Treatments
Appliance Dryer, Washer, Dishwasher, Microwave, Oven, Range, Refrigerator
Laundry Main Level
Exterior
Exterior Feature Fenced Back, Porch(es), Deck(s)
Parking Features Attached
Garage Spaces 2.0
Utilities Available Storm Sewer Available, Natural Gas Connected
View Y/N No
Garage Yes
Building
Lot Description Sidewalk
Story 2
Sewer Public Sewer
Water Public
Architectural Style Colonial
Structure Type Vinyl Siding,Brick
New Construction No
Schools
School District Saline
Others
Tax ID L-12-29-135-099
Acceptable Financing Cash, FHA, VA Loan, Conventional
Listing Terms Cash, FHA, VA Loan, Conventional
Read Less Info
Want to know what your home might be worth? Contact us for a FREE valuation!

Our team is ready to help you sell your home for the highest possible price ASAP




