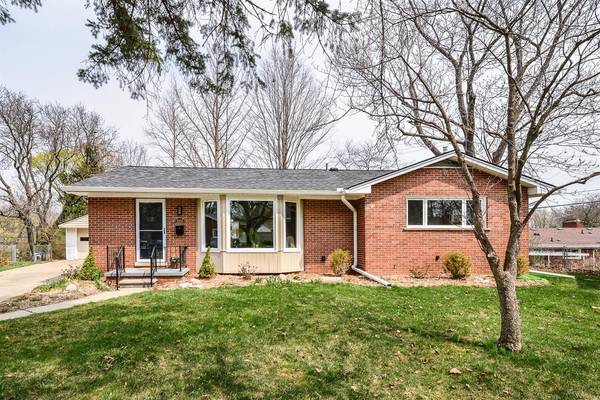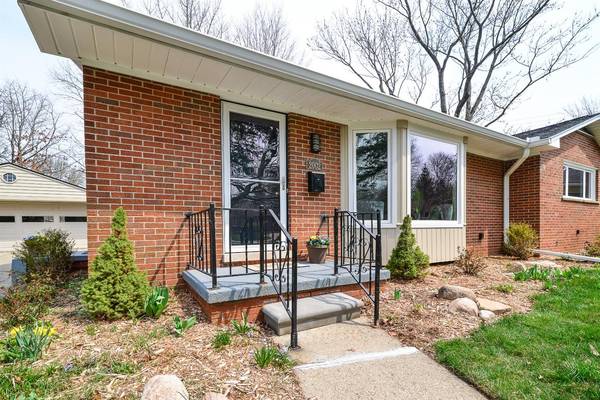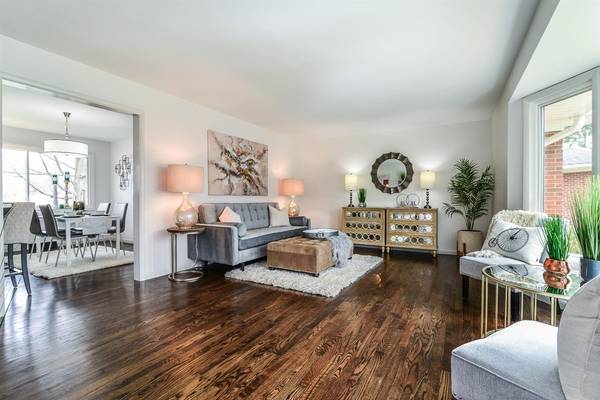For more information regarding the value of a property, please contact us for a free consultation.
Key Details
Sold Price $430,000
Property Type Single Family Home
Sub Type Single Family Residence
Listing Status Sold
Purchase Type For Sale
Square Footage 1,306 sqft
Price per Sqft $329
Municipality Ann Arbor
Subdivision Vernon Downs No 3
MLS Listing ID 23088352
Sold Date 05/03/21
Style Ranch
Bedrooms 3
Full Baths 1
Half Baths 1
HOA Y/N false
Originating Board Michigan Regional Information Center (MichRIC)
Year Built 1960
Annual Tax Amount $10,599
Tax Year 2021
Lot Size 7,841 Sqft
Acres 0.18
Lot Dimensions 69 x 115
Property Description
Delightful Dicken School ranch - totally remodeled! The kitchen has plentiful new light grey cabinetry, quartz counters, tile backsplash, new SS appliances, and breakfast bar. It is open to the dining room, and through a cased opening to the living room with a wonderful new west-facing bay window. The baths have been totally reworked - all components are new, including vanities w/quartz counters. There are sanded hardwood floors, new windows, and fresh paint throughout the main level which includes three bedrooms; the master has an attached half bath. The basement offers another 1300 SF of versatile space to finish as you like; a new perimeter drain system ensures it will be dry. Outside, enjoy the private back yard and nifty setting on a quiet court. Updates include flooring, baths, kitch kitchen, appliances, light fixtures, gutters, water heater, dry basement system and more. Large 2.5 garage, moments to shopping, minutes to downtown and highway access., Rec Room: Space
Location
State MI
County Washtenaw
Area Ann Arbor/Washtenaw - A
Direction Scio Church to Covington to Brampton Ct
Rooms
Basement Full
Interior
Interior Features Ceramic Floor, Garage Door Opener, Wood Floor, Eat-in Kitchen
Heating Forced Air, Natural Gas
Cooling Central Air
Fireplace false
Appliance Disposal, Dishwasher, Microwave, Oven, Range, Refrigerator
Laundry Lower Level
Exterior
Utilities Available Storm Sewer Available, Natural Gas Connected, Cable Connected
View Y/N No
Garage Yes
Building
Story 1
Sewer Public Sewer
Water Public
Architectural Style Ranch
Structure Type Wood Siding,Brick
New Construction No
Schools
Elementary Schools Dicken
Middle Schools Slauson
High Schools Pioneer
School District Ann Arbor
Others
Tax ID 090931304045
Acceptable Financing Cash, Conventional
Listing Terms Cash, Conventional
Read Less Info
Want to know what your home might be worth? Contact us for a FREE valuation!

Our team is ready to help you sell your home for the highest possible price ASAP
Get More Information





