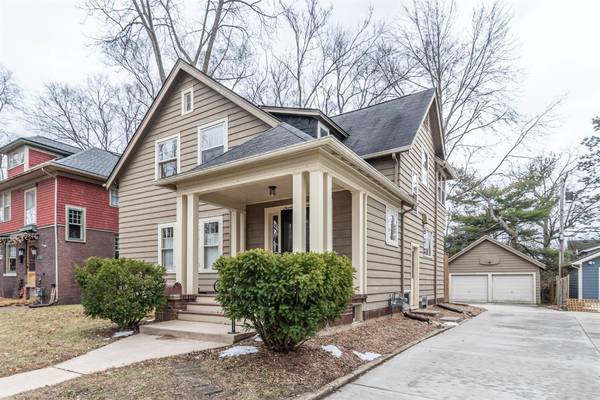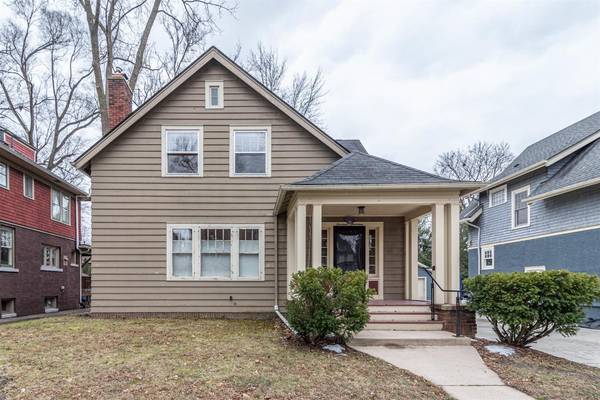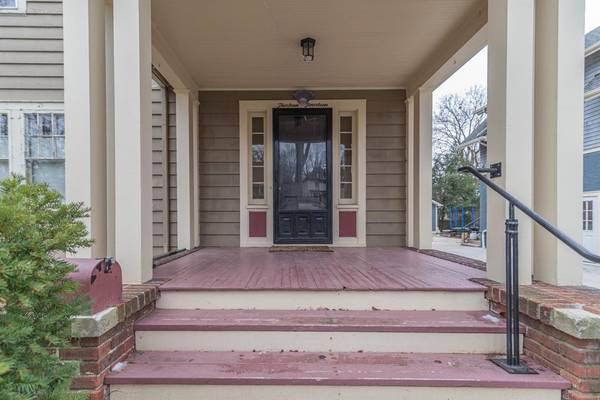For more information regarding the value of a property, please contact us for a free consultation.
Key Details
Sold Price $515,000
Property Type Single Family Home
Sub Type Single Family Residence
Listing Status Sold
Purchase Type For Sale
Square Footage 1,410 sqft
Price per Sqft $365
Municipality Ann Arbor
Subdivision Granger & Bixby Add
MLS Listing ID 23088239
Sold Date 03/01/21
Style Colonial
Bedrooms 3
Full Baths 1
HOA Y/N false
Originating Board Michigan Regional Information Center (MichRIC)
Year Built 1922
Annual Tax Amount $6,491
Tax Year 2020
Lot Size 6,534 Sqft
Acres 0.15
Lot Dimensions 50x132
Property Description
Much sought after Upper Burns Park location! This home awaits your vision and is priced with your renovation needs in mind. Lovely street appeal and a breezy front porch to linger on summer days. Large rear deck opens to a good size backyard. Charming LR and large light-filled dining room. Three bedrooms, with one of the bedrooms with attached window lined study or sunroom. The basement has unusually high ceilings for a house built in 1922, which includes a commode, shower, and sink. Two car garage already in place with a recently poured driveway. Driveway is shared with the house next door. Close to Burns Park school and the park. Reasonable walking distance to the University and downtown., Rec Room: Space
Location
State MI
County Washtenaw
Area Ann Arbor/Washtenaw - A
Direction Packard To Granger
Rooms
Basement Full
Interior
Interior Features Ceramic Floor, Wood Floor, Eat-in Kitchen
Heating Natural Gas
Cooling Central Air
Fireplaces Number 1
Fireplaces Type Gas Log
Fireplace true
Window Features Window Treatments
Appliance Dryer, Washer, Dishwasher, Oven, Range, Refrigerator
Laundry Lower Level
Exterior
Exterior Feature Fenced Back, Deck(s)
Garage Spaces 2.0
Utilities Available Storm Sewer Available, Natural Gas Connected, Cable Connected
View Y/N No
Garage Yes
Building
Lot Description Sidewalk
Story 2
Sewer Public Sewer
Water Public
Architectural Style Colonial
Structure Type Wood Siding
New Construction No
Schools
Elementary Schools Burns Park
Middle Schools Tappan
High Schools Pioneer
School District Ann Arbor
Others
Tax ID 09-09-33-307-005
Acceptable Financing Cash, Conventional
Listing Terms Cash, Conventional
Read Less Info
Want to know what your home might be worth? Contact us for a FREE valuation!

Our team is ready to help you sell your home for the highest possible price ASAP




