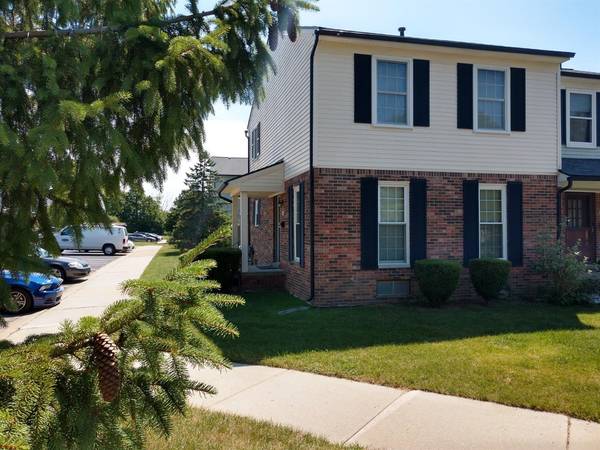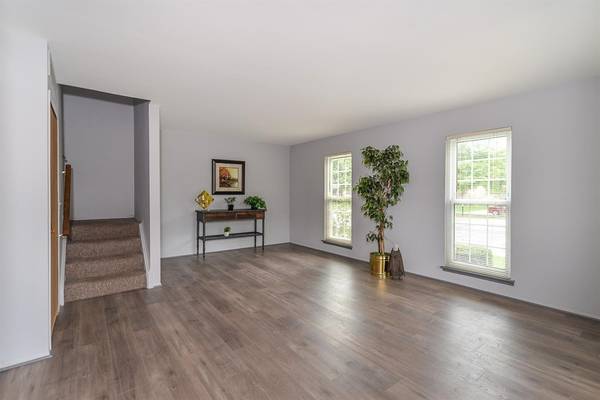For more information regarding the value of a property, please contact us for a free consultation.
Key Details
Sold Price $225,000
Property Type Condo
Sub Type Condominium
Listing Status Sold
Purchase Type For Sale
Square Footage 1,280 sqft
Price per Sqft $175
Municipality Ann Arbor
MLS Listing ID 23088263
Sold Date 01/07/21
Style Townhouse
Bedrooms 2
Full Baths 2
Half Baths 1
HOA Fees $248/mo
HOA Y/N true
Originating Board Michigan Regional Information Center (MichRIC)
Year Built 1979
Annual Tax Amount $5,041
Tax Year 2020
Property Description
This nicely updated end unit is located in the popular Chapel Hill condo community in NE Ann Arbor. Located far from the highway yet close to the clubhouse and pool. End units are desirable because they have additional windows that flood the living spaces and bedrooms with plenty of natural light. Attractive new laminate flooring in the kitchen, eating area and living room. Powder room. Upstairs, both bedrooms have their own private bath and ample closet space. Basement is partially finished and includes a new shower unit for added convenience. Chapel Hill offers onsite management, a large clubhouse, pool, playground and, most important, a friendly atmosphere! On the bus line, plus a short walk to Plum Market, CVS and UM north campus. Also a short bus ride to Central Campus, 3 major hospi hospitals and Eastern Michigan University. You'll enjoy making this your new home! Possible land contract terms. Openings available at Chapel Hill for this unit to be approved as a rental - contact LA., Primary Bath, Rec Room: Partially Finished, Rec Room: Finished hospitals and Eastern Michigan University. You'll enjoy making this your new home! Possible land contract terms. Openings available at Chapel Hill for this unit to be approved as a rental - contact LA., Primary Bath, Rec Room: Partially Finished, Rec Room: Finished
Location
State MI
County Washtenaw
Area Ann Arbor/Washtenaw - A
Direction Plymouth Rd to Green Rd to Burbank Dr
Rooms
Basement Full
Interior
Interior Features Ceramic Floor, Laminate Floor, Eat-in Kitchen
Heating Forced Air, Natural Gas
Cooling Central Air
Fireplace false
Appliance Dryer, Washer, Disposal, Dishwasher, Oven, Range, Refrigerator
Laundry Lower Level
Exterior
Exterior Feature Fenced Back, Patio
Utilities Available Natural Gas Connected, Cable Connected
Amenities Available Club House, Fitness Center, Playground, Pool
View Y/N No
Garage No
Building
Story 2
Sewer Public Sewer
Water Public
Architectural Style Townhouse
Structure Type Vinyl Siding,Brick
New Construction No
Schools
Elementary Schools Thurston
Middle Schools Clague
High Schools Huron
School District Ann Arbor
Others
HOA Fee Include Water,Trash,Snow Removal,Lawn/Yard Care
Tax ID 09-09-14-100-342
Acceptable Financing Cash, Contract, Conventional
Listing Terms Cash, Contract, Conventional
Read Less Info
Want to know what your home might be worth? Contact us for a FREE valuation!

Our team is ready to help you sell your home for the highest possible price ASAP




