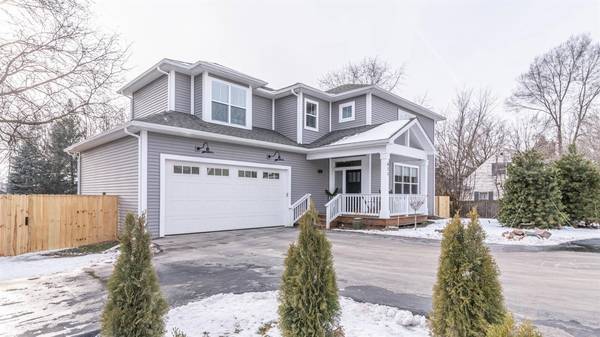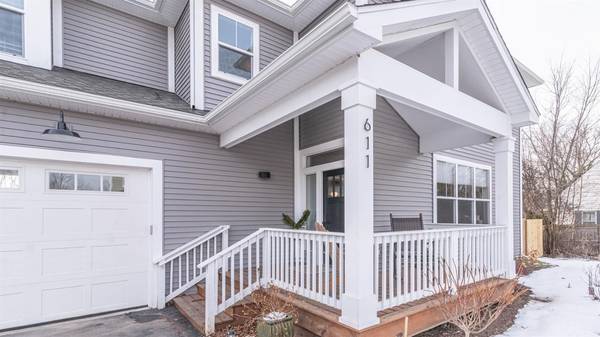For more information regarding the value of a property, please contact us for a free consultation.
Key Details
Sold Price $549,900
Property Type Single Family Home
Sub Type Single Family Residence
Listing Status Sold
Purchase Type For Sale
Square Footage 1,874 sqft
Price per Sqft $293
Municipality Ann Arbor
MLS Listing ID 23088093
Sold Date 03/05/21
Style Colonial
Bedrooms 3
Full Baths 2
Half Baths 1
HOA Y/N false
Originating Board Michigan Regional Information Center (MichRIC)
Year Built 2019
Annual Tax Amount $15,305
Tax Year 2020
Lot Size 9,583 Sqft
Acres 0.22
Lot Dimensions 99 x 98
Property Description
New construction, builder customized home by KLA Development ( completed 2020). Attention to detail makes this house feel like a home from the moment you step in the door. Details from the mahogany wood pieces used in kitchen to the 1800's barn door from a U of M building warms up this 3 Bedroom 2.5 Bath Home. Some additional features include: cedar wood beams, ledge stone gas fireplace, under counter lighting, on-site installed wood flooring, USB outlets in all rooms, master bath, finished basement with egress window, large privacy fenced in yard with two 4' gates. Landscaping includes: 5 white pines, 14 arborvitae, dogwood from kitchen window view and 3 rain gardens with beautiful plants. Ann Arbor Schools, close to shopping and easy access to freeways., Shared Drive
Location
State MI
County Washtenaw
Area Ann Arbor/Washtenaw - A
Direction Off Dexter Road, between wagner and maple
Rooms
Basement Daylight
Interior
Interior Features Ceramic Floor, Garage Door Opener, Eat-in Kitchen
Heating Forced Air, Natural Gas
Cooling Central Air
Fireplaces Number 1
Fireplaces Type Gas Log
Fireplace true
Window Features Skylight(s),Window Treatments
Appliance Dryer, Washer, Dishwasher, Oven, Range, Refrigerator
Laundry Lower Level
Exterior
Exterior Feature Fenced Back, Porch(es), Deck(s)
Parking Features Attached
Garage Spaces 2.0
Utilities Available Storm Sewer Available, Natural Gas Connected, Cable Connected
View Y/N No
Garage Yes
Building
Story 2
Sewer Public Sewer
Water Public
Architectural Style Colonial
Structure Type Vinyl Siding,Brick
Schools
Elementary Schools Abbot
Middle Schools Forsythe
High Schools Skyline
School District Ann Arbor
Others
Tax ID 09-08-24-302-019
Acceptable Financing Cash, Conventional
Listing Terms Cash, Conventional
Read Less Info
Want to know what your home might be worth? Contact us for a FREE valuation!

Our team is ready to help you sell your home for the highest possible price ASAP




