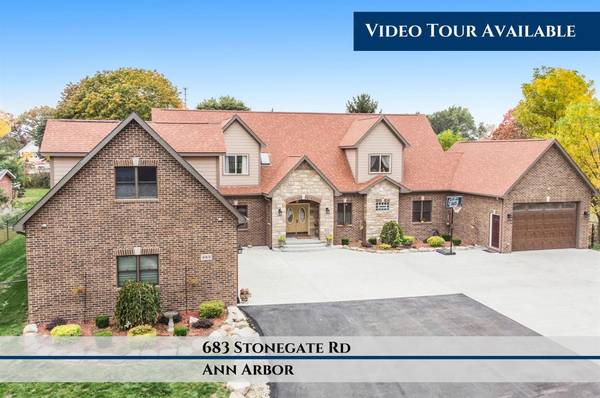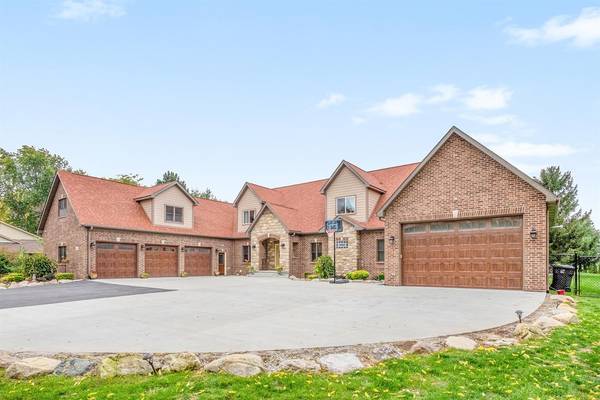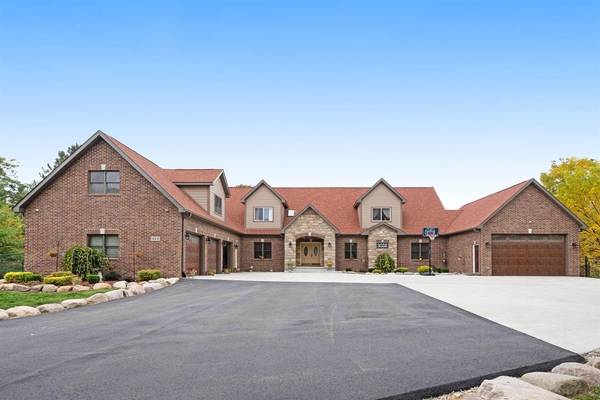For more information regarding the value of a property, please contact us for a free consultation.
Key Details
Sold Price $835,000
Property Type Single Family Home
Sub Type Single Family Residence
Listing Status Sold
Purchase Type For Sale
Square Footage 4,698 sqft
Price per Sqft $177
Municipality Scio Twp
Subdivision Vienna Woods
MLS Listing ID 23088094
Sold Date 06/11/21
Bedrooms 5
Full Baths 4
Half Baths 1
HOA Y/N false
Originating Board Michigan Regional Information Center (MichRIC)
Year Built 2018
Annual Tax Amount $11,874
Tax Year 2020
Lot Size 1.120 Acres
Acres 1.12
Property Description
Old world craftsmanship awaits in this new (2018) brick stone Country French Estate built by a first generation Italian artisan with lovingly and stunningly appointed finishes including Carrara marble baths, upgraded trim package, solid core doors and so much more! Courtyard driveway installed fall of 2020 with heated and cooled 5 car garage capacity with loft studio bonus room (over 3 car garage) and custom stone/brick pizza oven on the elliptical patio with new spruce trees and towering maple in the large fenced back yard with brick outbuilding. Gorgeous Italian granite on all surfaces in the kitchen and all 5 baths complimented by quality custom cabinetry. Wolf range & Stainless appliances adorn this lovely kitchen with extensive custom tiled backsplash all in current color tones. Volum Volume ceilings (first floor) and hardwood floors throughout (except kitchen & baths) with one of two primary suites on the first floor with adjacent study. Solid core doors, current paint colors and basement ready for final finishes on floor covering and partially finished 6th bath. Pleasing to the eye and built to last, you will find this home a one of a kind. Be sure to watch the narrated video tour!, Primary Bath, Rec Room: Partially Finished, Rec Room: Finished
Location
State MI
County Washtenaw
Area Ann Arbor/Washtenaw - A
Direction Zeeb Rd to Stonegate Rd - North of I-94
Rooms
Other Rooms Second Garage
Basement Daylight
Interior
Interior Features Ceiling Fans, Central Vacuum, Ceramic Floor, Garage Door Opener, Generator, Water Softener/Owned, Wood Floor, Eat-in Kitchen
Heating Forced Air, Natural Gas
Cooling Central Air
Fireplaces Number 1
Fireplace true
Window Features Skylight(s),Window Treatments
Appliance Dryer, Washer, Disposal, Dishwasher, Microwave, Oven, Range, Refrigerator
Laundry Main Level
Exterior
Exterior Feature Fenced Back, Porch(es), Patio
Parking Features Attached
Garage Spaces 5.0
Utilities Available Natural Gas Connected, Cable Connected
View Y/N No
Garage Yes
Building
Sewer Septic System
Water Well
Structure Type Wood Siding,Stone,Brick
New Construction No
Schools
Elementary Schools Abbot
Middle Schools Forsythe
High Schools Skyline
School District Ann Arbor
Others
Tax ID H-08-22-234-009
Acceptable Financing Cash, Conventional
Listing Terms Cash, Conventional
Read Less Info
Want to know what your home might be worth? Contact us for a FREE valuation!

Our team is ready to help you sell your home for the highest possible price ASAP




