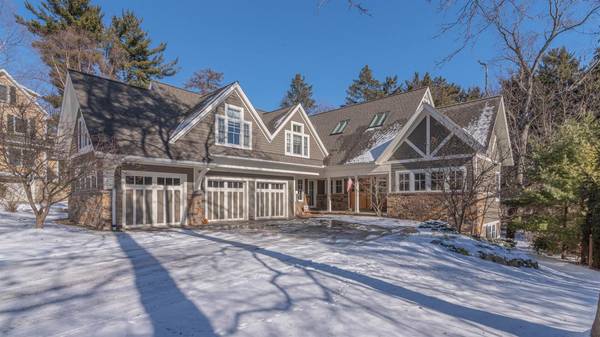For more information regarding the value of a property, please contact us for a free consultation.
Key Details
Sold Price $2,070,000
Property Type Single Family Home
Sub Type Single Family Residence
Listing Status Sold
Purchase Type For Sale
Square Footage 4,940 sqft
Price per Sqft $419
Municipality Ann Arbor
MLS Listing ID 23088112
Sold Date 03/15/21
Style Other
Bedrooms 4
Full Baths 4
Half Baths 2
HOA Y/N false
Originating Board Michigan Regional Information Center (MichRIC)
Year Built 2008
Annual Tax Amount $28,462
Tax Year 2020
Lot Size 0.450 Acres
Acres 0.45
Property Description
Architecturally designed by Lincoln Poley, this truly phenomenal home is placed carefully on half-acre lot to perfectly capture sunlight, views & setting. Built w/highest quality craftsmanship, tasteful selections & attention to every detail, right down to the hinges! Aesthetically pleasing the moment you drive in & approach the welcoming front porch & all elements thru-out. Craftsman style sets this home apart w/real stone & cedar shake exterior, 2X6 walls, exposed beams & decorative arches. Great foyer opens to smart floor plan perfect for today's lifestyle w/quarter sawn oak floors thru-out. Great rm has stone FP & wall of windows. Gourmet kitchen has cream cabinetry, huge island w/bar sink, hi-end appls, walk-in pantry & access to terrific screen porch. Large dining rm w/2 built-in chi china cabinets, buffet & wet bar. 2 great primary suites - one on entry level & one on 2nd level. Clever 1st flr office, huge mud room & hidden drop area. 2nd floor has beautiful study w/loft, 2nd primary suite w/addit'l study, 2 additional bedroom suites & cool media/play space. Enormous 9 foot W/O LL w/extensive windows & 2nd stone FP ready to be finished. Radiant heated floors thru-out, 2 GFA & A/Cs, decorative solid doors & beautiful woodwork., Primary Bath, Rec Room: Partially Finished, Rec Room: Finished
Location
State MI
County Washtenaw
Area Ann Arbor/Washtenaw - A
Direction Geddes to Arlington Blvd, N of Devonshire
Rooms
Other Rooms Other
Basement Walk Out, Full
Interior
Interior Features Attic Fan, Ceiling Fans, Ceramic Floor, Garage Door Opener, Guest Quarters, Security System, Wood Floor, Eat-in Kitchen
Heating Forced Air, Natural Gas, Radiant Floor
Cooling Central Air
Fireplaces Number 2
Fireplaces Type Wood Burning
Fireplace true
Window Features Skylight(s),Window Treatments
Appliance Dryer, Washer, Disposal, Dishwasher, Microwave, Oven, Range, Refrigerator
Laundry Upper Level
Exterior
Exterior Feature Porch(es), Patio
Parking Features Attached
Garage Spaces 3.0
Utilities Available Storm Sewer Available, Natural Gas Connected, Cable Connected
View Y/N No
Garage Yes
Building
Story 2
Sewer Public Sewer
Water Public
Architectural Style Other
Structure Type Stone,Shingle Siding,Hard/Plank/Cement Board
New Construction No
Schools
Elementary Schools Angell
Middle Schools Tappan
High Schools Huron
School District Ann Arbor
Others
Tax ID 09-09-34-115-028
Acceptable Financing Cash, Conventional
Listing Terms Cash, Conventional
Read Less Info
Want to know what your home might be worth? Contact us for a FREE valuation!

Our team is ready to help you sell your home for the highest possible price ASAP




