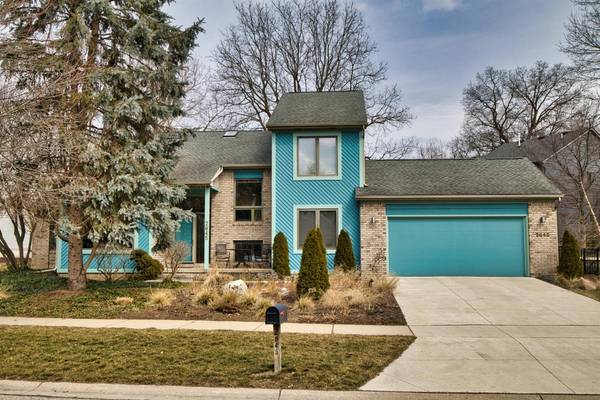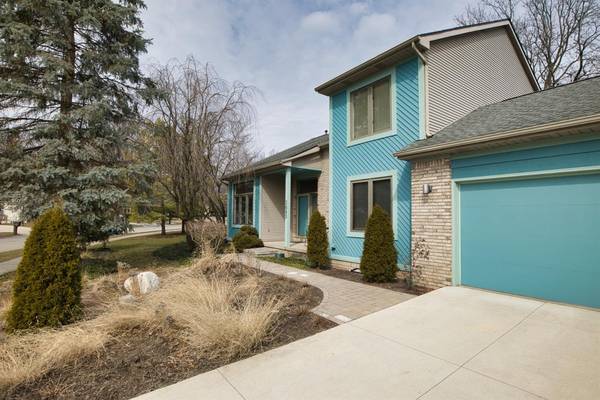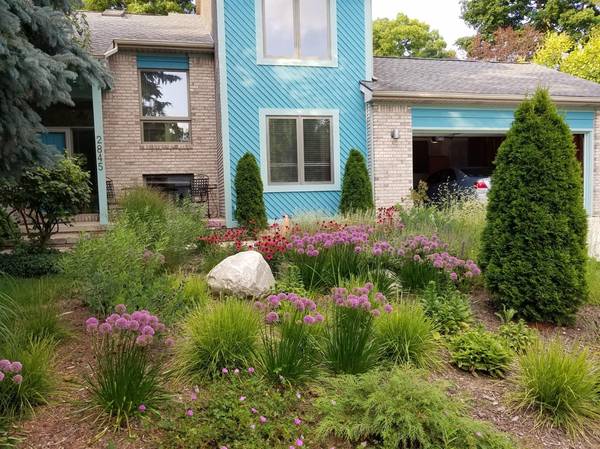For more information regarding the value of a property, please contact us for a free consultation.
Key Details
Sold Price $590,300
Property Type Single Family Home
Sub Type Single Family Residence
Listing Status Sold
Purchase Type For Sale
Square Footage 2,660 sqft
Price per Sqft $221
Municipality Ann Arbor
Subdivision Hearthstone No 2
MLS Listing ID 23088210
Sold Date 04/06/21
Style Contemporary
Bedrooms 3
Full Baths 2
Half Baths 1
HOA Y/N false
Originating Board Michigan Regional Information Center (MichRIC)
Year Built 1990
Annual Tax Amount $10,013
Tax Year 2020
Lot Size 10,890 Sqft
Acres 0.25
Lot Dimensions 90x150
Property Description
Light filled 1 1/2 story open concept contemporary home with spacious main floor master suite. Unique 4 season addition will become a favorite room and it overlooks the private fenced back yard garden/patio space. Off the two story entry foyer- is a flexible use space as a study/office/playroom. Well planned kitchen space overlooks dining and great room makes entertaining easy all these spaces overlook backyard garden. First floor laundry/guest bath. Two additional bedrooms, bath and open loft/flex space are upstairs. There is balcony overlook. Huge, high ceiling, unfinished basement with a cedar lined walk in closet- awaits whatever storage or recreational space you might need. Exterior is three side neutral vinyl and /or brick and home's front is natural cedar so you can give personality personality to the street front- current owners choose color- to complement the well designed garden, which is stunning at the height of summer season.
Location
State MI
County Washtenaw
Area Ann Arbor/Washtenaw - A
Direction Enter subdivision from Packard at Gladstone, first left is Ember Way
Rooms
Basement Full
Interior
Interior Features Ceiling Fans, Ceramic Floor, Garage Door Opener, Wood Floor, Eat-in Kitchen
Heating Natural Gas
Cooling Central Air
Fireplaces Number 1
Fireplaces Type Gas Log
Fireplace true
Window Features Skylight(s),Window Treatments
Appliance Dryer, Washer, Disposal, Dishwasher, Microwave, Oven, Range, Refrigerator
Laundry Main Level
Exterior
Exterior Feature Fenced Back, Porch(es), Patio
Parking Features Attached
Garage Spaces 2.0
Utilities Available Storm Sewer Available, Natural Gas Connected, Cable Connected
View Y/N No
Garage Yes
Building
Lot Description Sidewalk
Story 1
Sewer Public Sewer
Water Public
Architectural Style Contemporary
Structure Type Wood Siding,Vinyl Siding,Brick
New Construction No
Schools
Elementary Schools Bryant-Pattengill
Middle Schools Tappan
High Schools Pioneer
School District Ann Arbor
Others
Tax ID 091203311029
Acceptable Financing Cash, FHA, VA Loan, Conventional
Listing Terms Cash, FHA, VA Loan, Conventional
Read Less Info
Want to know what your home might be worth? Contact us for a FREE valuation!

Our team is ready to help you sell your home for the highest possible price ASAP




