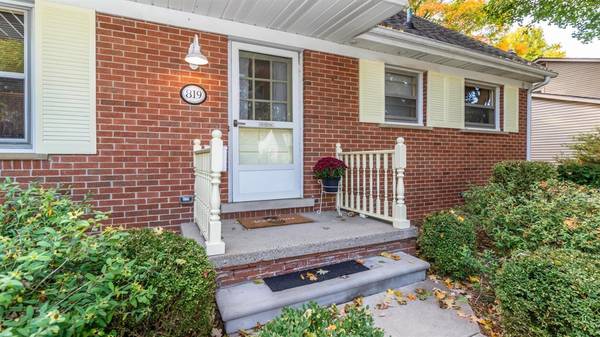For more information regarding the value of a property, please contact us for a free consultation.
Key Details
Sold Price $369,900
Property Type Single Family Home
Sub Type Single Family Residence
Listing Status Sold
Purchase Type For Sale
Square Footage 1,843 sqft
Price per Sqft $200
Municipality Ann Arbor
Subdivision Hollywood Park
MLS Listing ID 23088169
Sold Date 11/23/20
Bedrooms 4
Full Baths 2
HOA Y/N false
Originating Board Michigan Regional Information Center (MichRIC)
Year Built 1965
Annual Tax Amount $5,381
Tax Year 2020
Lot Size 7,187 Sqft
Acres 0.17
Lot Dimensions 66 x 109
Property Description
Charm abounds in this well maintained Hollywood Park Cape Cod! Situated on a beautiful tree-lined street & walking distance to Abbot Elementary school, this 4 bdrm, 2 bath home will not disappoint! Fresh paint throughout w/designer & neutral colors. The inviting & cozy living & dining room boasts beautiful hardwood floors & is a perfect space for entertaining. The spacious kitchen offers plenty of cabinet & counter space including a portable center island, updated flooring & stylish backsplash. The 2 bdrms on the 1st floor both have hardwood floors & share a cute tiled bath w/updated vanity. The additional 2 bedrooms can be found upstairs & share the 2nd full tiled bath. These bdrms are enormous allowing space for sitting/desk area & master w/hardwood floors & walk-in closet. The expans expansive full basement offers tons of storage space & rec room area. The delightful backyard is fully fenced & is a great space to entertain & relax with a large patio area, mature landscaping and trees. The detached 1 car garage has an additional carport space that can also be used as a covered patio area. Fantastic location just minutes to downtown Ann Arbor, UM, shopping, restaurants, parks, expressways & bus-line. This special home has it all!, Rec Room: Space
Location
State MI
County Washtenaw
Area Ann Arbor/Washtenaw - A
Direction Off Dexter Ave, West of N Maple
Rooms
Basement Full
Interior
Interior Features Ceramic Floor, Garage Door Opener, Wood Floor, Eat-in Kitchen
Heating Forced Air, Natural Gas
Cooling Central Air
Fireplace false
Window Features Window Treatments
Appliance Dryer, Washer, Disposal, Dishwasher, Microwave, Oven, Range, Refrigerator
Laundry Lower Level
Exterior
Exterior Feature Fenced Back, Porch(es), Patio
Utilities Available Storm Sewer Available, Natural Gas Connected, Cable Connected
View Y/N No
Garage Yes
Building
Lot Description Sidewalk
Story 1
Sewer Public Sewer
Water Public
Structure Type Brick
New Construction No
Schools
Elementary Schools Abbot
Middle Schools Forsythe
High Schools Skyline
School District Ann Arbor
Others
Tax ID 09-08-24-410-032
Acceptable Financing Cash, FHA, VA Loan, Conventional
Listing Terms Cash, FHA, VA Loan, Conventional
Read Less Info
Want to know what your home might be worth? Contact us for a FREE valuation!

Our team is ready to help you sell your home for the highest possible price ASAP
Get More Information





