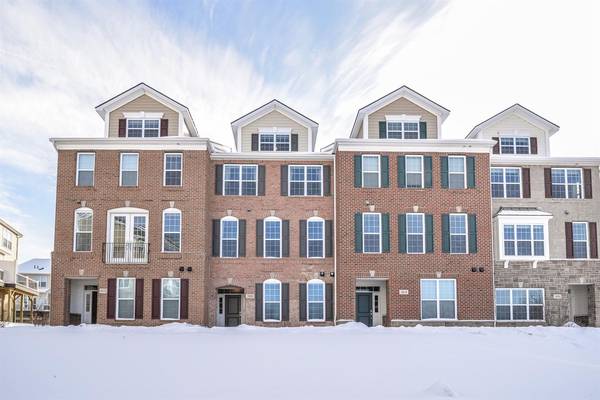For more information regarding the value of a property, please contact us for a free consultation.
Key Details
Sold Price $495,000
Property Type Condo
Sub Type Condominium
Listing Status Sold
Purchase Type For Sale
Square Footage 2,506 sqft
Price per Sqft $197
Municipality Ann Arbor
Subdivision North Oaks Condo
MLS Listing ID 23088041
Sold Date 04/15/21
Style Townhouse
Bedrooms 3
Full Baths 2
Half Baths 2
HOA Fees $365/mo
HOA Y/N true
Originating Board Michigan Regional Information Center (MichRIC)
Year Built 2018
Annual Tax Amount $10,361
Tax Year 2020
Lot Size 1,041 Sqft
Acres 0.02
Property Description
This exceptional North Oaks townhome sits on a premium site overlooking the nature preserve. No need to wait for new construction. 4-story home offers multiple spaces for everyday living. This Bethesda floorplan offers a front entry 2 car garage and a 4th floor loft that makes for a home office or family room. Entry level offers finished recreation room and powder room along with the back entrance to the garage. Upstairs the main living area has beautiful hardwood floors throughout, lots of windows and scenic views. Formal living and dining room are perfect for family gatherings. Gourmet kitchen boasts white cabinetry, ceramic tile backsplash, granite counters, snack bar seating, pantry space, and breakfast nook. Upstairs there is a luxurious primary suite w/ private bath, 2 secondary bdrm bdrms and hall bath. Family room/home office on the 4th floor has a skylight and wet bar. Residents enjoy the North Oaks Clubhouse, 2 Pools, Fitness Center, and a Yoga Studio. Minutes away from UM North Campus and Medical Center. Superior Ann Arbor schools. Children can walk to Logan Elementary and Clague Middle School., Primary Bath, Rec Room: Finished
Location
State MI
County Washtenaw
Area Ann Arbor/Washtenaw - A
Direction Plymouth Rd to Nixon to Spurway to Purley
Interior
Interior Features Ceramic Floor, Garage Door Opener, Wood Floor, Eat-in Kitchen
Heating Forced Air, Natural Gas
Cooling Central Air
Fireplace false
Window Features Skylight(s)
Appliance Dryer, Washer, Disposal, Dishwasher, Microwave, Oven, Range, Refrigerator
Laundry Upper Level
Exterior
Exterior Feature Balcony, Deck(s)
Parking Features Attached
Garage Spaces 2.0
Utilities Available Natural Gas Connected, Cable Connected
Amenities Available Club House, Fitness Center, Meeting Room, Playground, Pool
View Y/N No
Garage Yes
Building
Sewer Public Sewer
Water Public
Architectural Style Townhouse
Structure Type Vinyl Siding,Brick
New Construction No
Schools
Elementary Schools Logan
Middle Schools Clague
High Schools Skyline
School District Ann Arbor
Others
HOA Fee Include Water,Trash,Snow Removal,Sewer,Lawn/Yard Care
Tax ID 09-09-15-104-263
Acceptable Financing Cash, Conventional
Listing Terms Cash, Conventional
Read Less Info
Want to know what your home might be worth? Contact us for a FREE valuation!

Our team is ready to help you sell your home for the highest possible price ASAP




